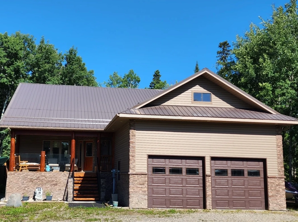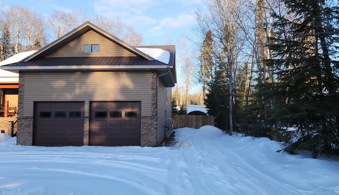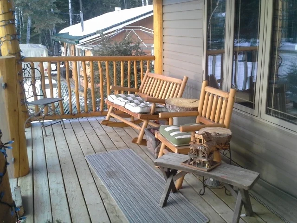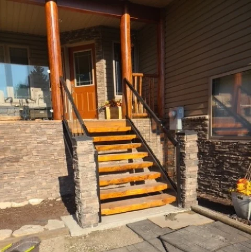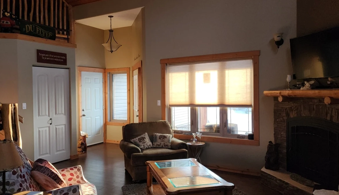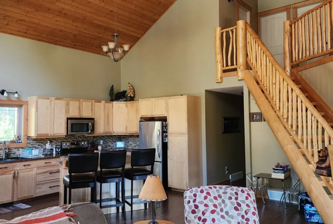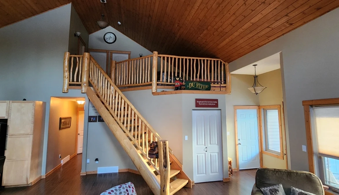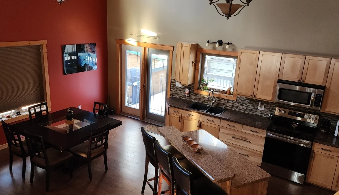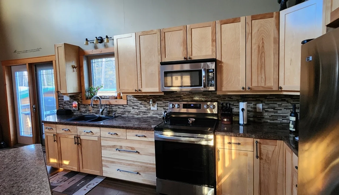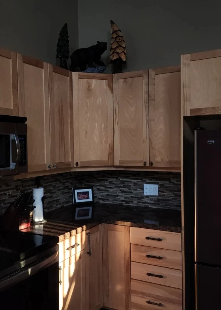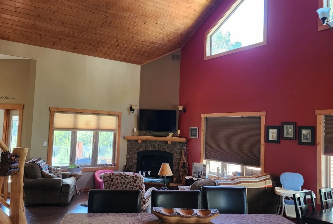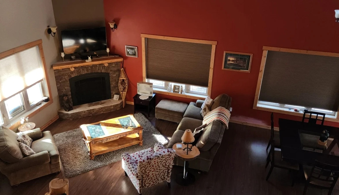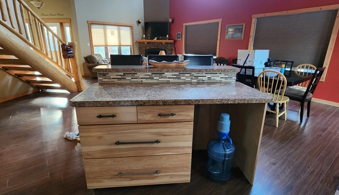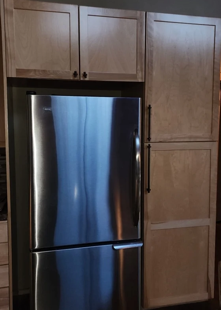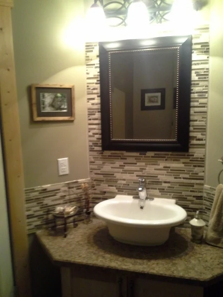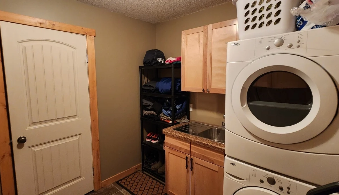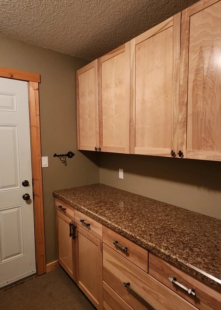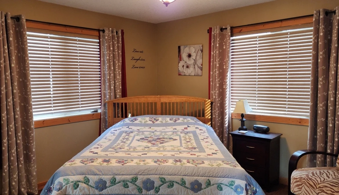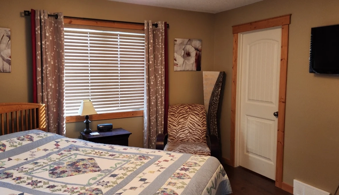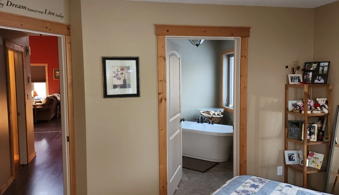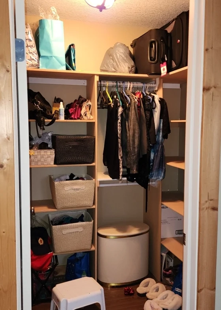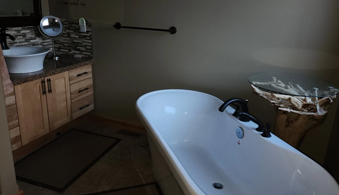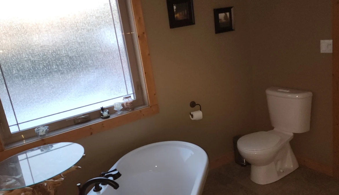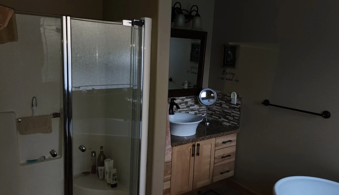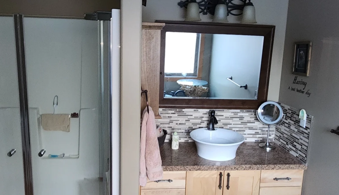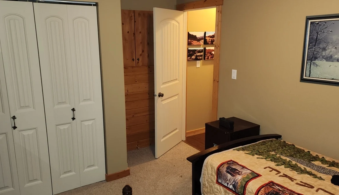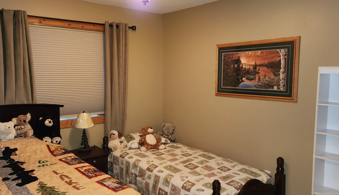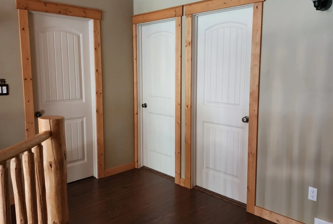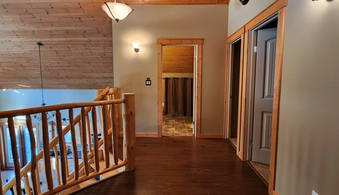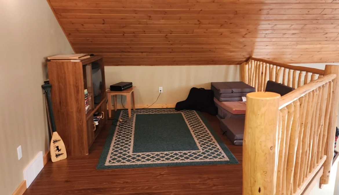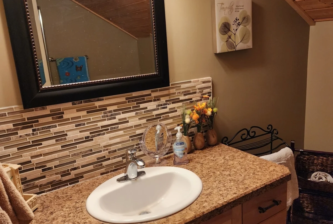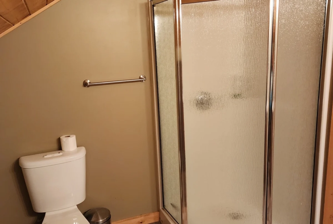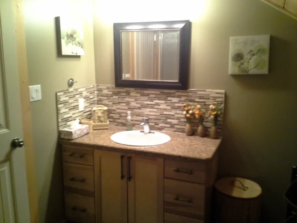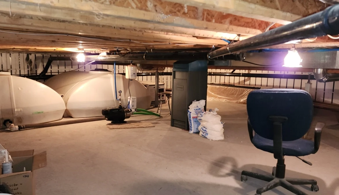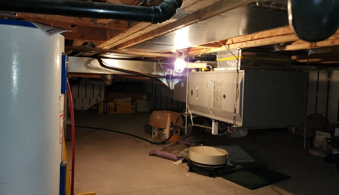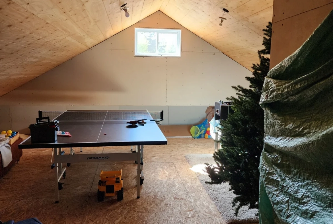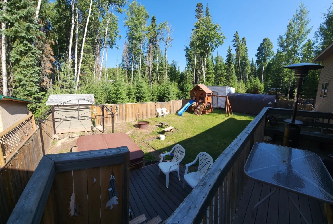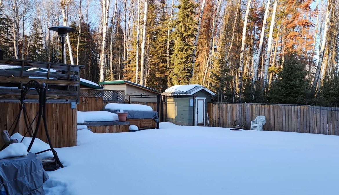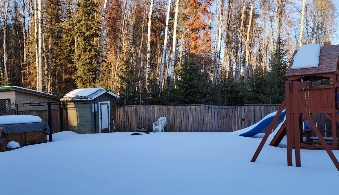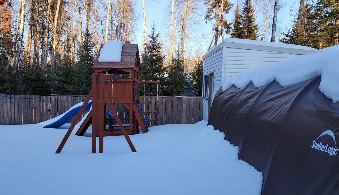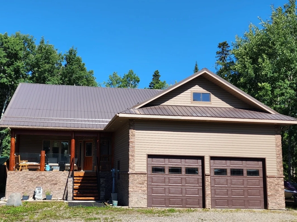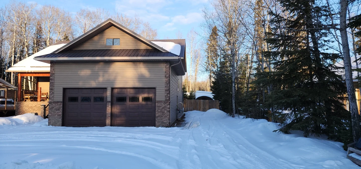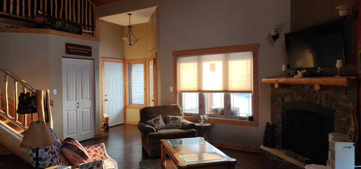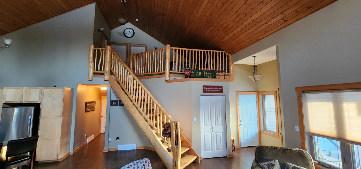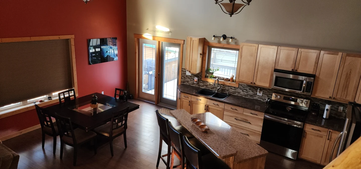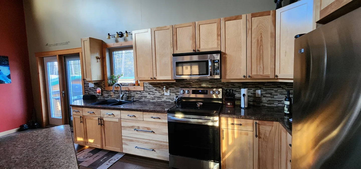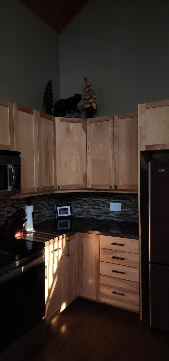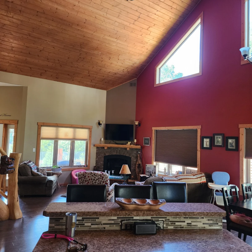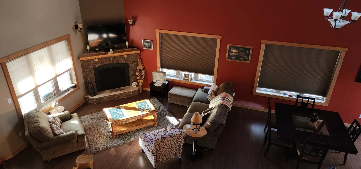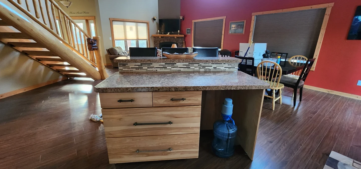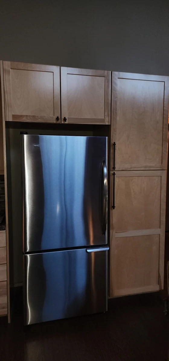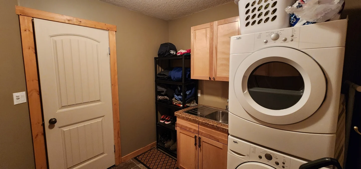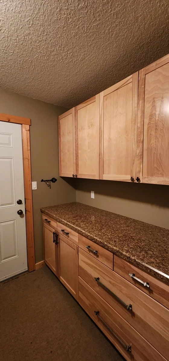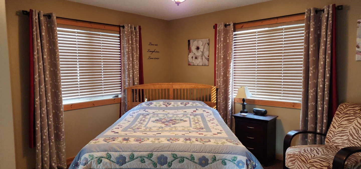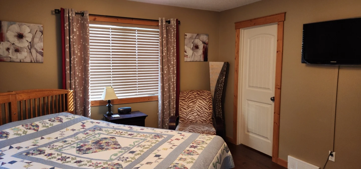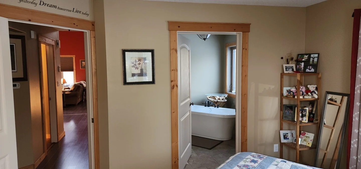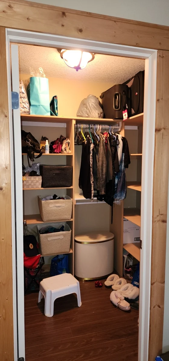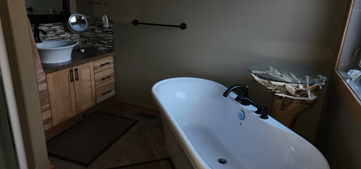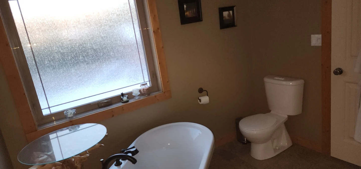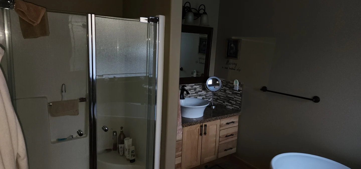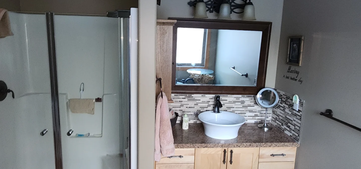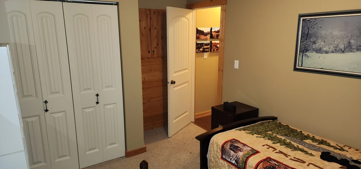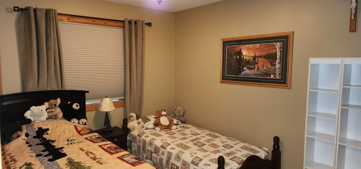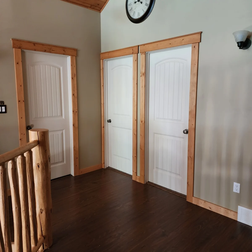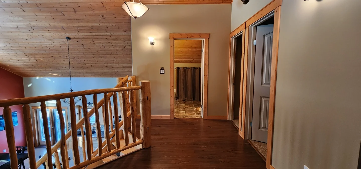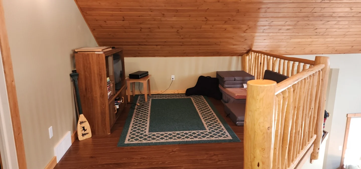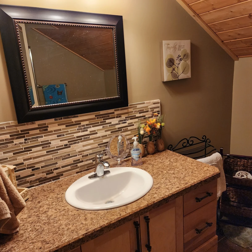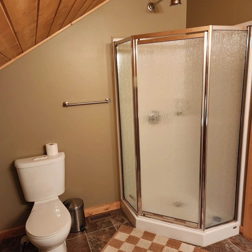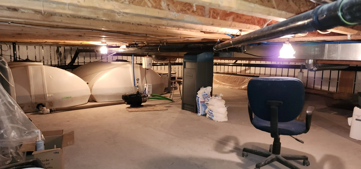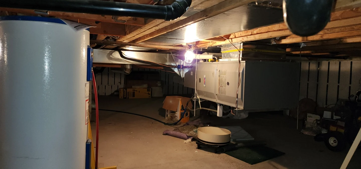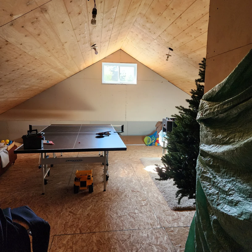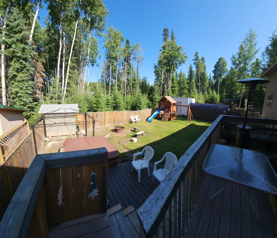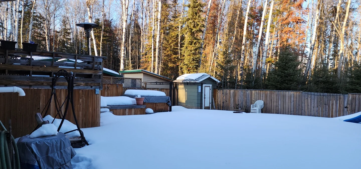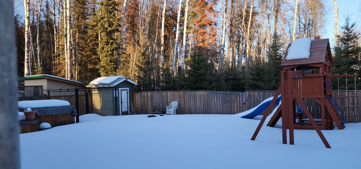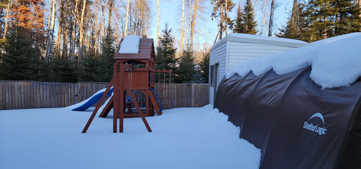Overview
- 4
- 3
- 1858
- 2
- 2014
- 70x120
- 3800
- Property Taxes
- 306-981-6039
- Contact #
General Description
This beautiful, 4 season, 1 1/2 story home on a 70’ x 120’ lot is located at Nobles Point, Candle Lake, just minutes from the Nobles Point boat launch and a block from the water. It has a 24’ x 26’, 2-car, heated attached garage with a bonus room above. The concrete crawl space access is through the garage. It has a high efficient furnace, electric water heater, 2 – 600 gallon water tanks and lots of room for storage.
The front entrance starts with live edge stairs leading to the front covered deck. The front door is painted with custom burnt-orange automotive paint. You enter in to an open concept main floor with a vaulted ceiling, stunning log stairs and railings to the 2nd floor, a beautiful natural-gas fire place with a custom dry-stack brick face, a log mantle and the television above. Next to the front door is a large closet and one of 2 doorways to the garage.
The kitchen cabinets (and the cabinets throughout the house) are custom made of solid birch and have a pantry and 2 sets of pots & pan drawers. Off the kitchen is the garden door with side window leading to the back yard. The 2 tier deck is made of composite decking, and leads to the 8 person hot tub. This deck faces East and is a great place to enjoy coffee in the morning sun. The back yard is fully fenced, with 3 man-gates and one large gate that you can open to back your boat into the yard. The yard also comes with a large storage shed, a wood shed, a fire pit and a children’s play set with slide. At the back of the lot, there is a buffer strip with lots of 10-year old pines to give you privacy from the yards behind.
The 1374 square foot main floor has a 3 piece bathroom, and a laundry room with lots of cabinets, stacking washer and dryer and a sink. The 2nd entry to the garage is through the laundry.
Down the hall, which has a large linen closet, is the master bedroom. It has 2 large windows with light-blocking shades, a walk in closet with a motion sensor light, a 4 piece bath, with a shower and a large soaker tub.
The 2nd bedroom is also located on the main floor. It has a large closet and room enough for twin beds.
Upstairs has 484 square feet of living space. There is a loft area, perfect for the kids to watch tv or to set up an office desk. The 3rd bathroom has a shower with an extra-high shower head for those tall relatives that visit, and storage space with lighting. There are 2 mirror-image bedrooms with room for a queen bed and bunks, or a queen and a crib. Both bedrooms have lit storage space and a large south-facing window with light-blocking shades.
Features of this Home
- Appliances Included
- Backyard Deck
- Built-in Microwave
- Central Air
- Covered Deck
- Direct Entry From Garage
- Double Attached Garage
- Ensuite Bath
- Fire Pit
- Fireplace
- Fully Fenced Yard
- High Efficient Furnace
- Hot Tub
- Insulated Garage
- Island
- Kitchen Backsplash
- Landscaped Yard
- Main Floor Laundry
- N/G Barbecue Hook-up
- N/G Fireplace
- Pantry
- Pot and Pan Drawers
- Refrigerator
- Shed
- Undermount Lighting
- Vaulted Ceiling
- Window Coverings
Mortgage Calculator
- Down Payment
- Loan Amount
- Monthly Mortgage Payment

