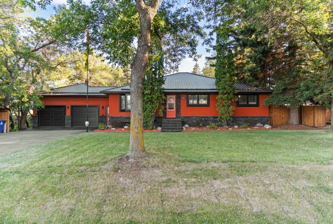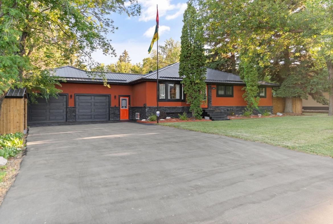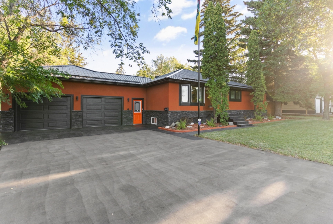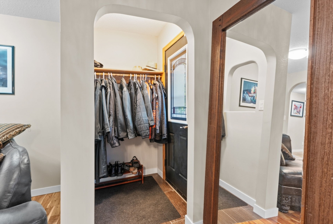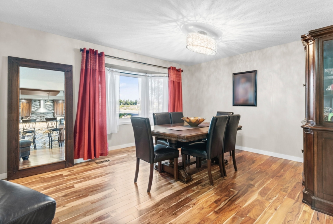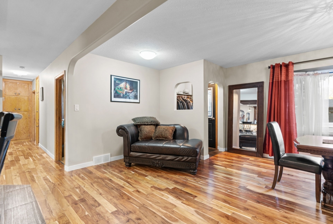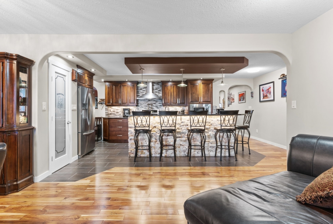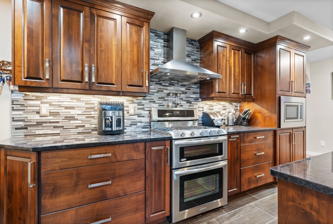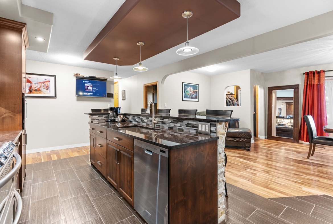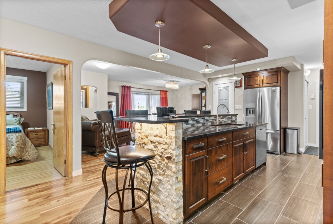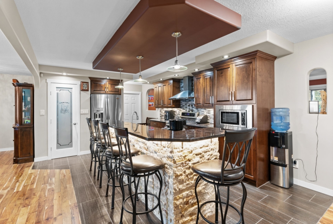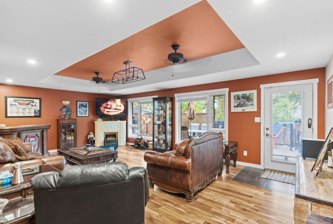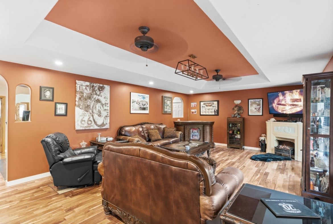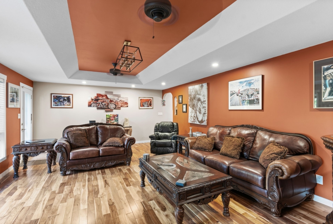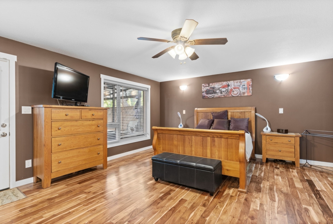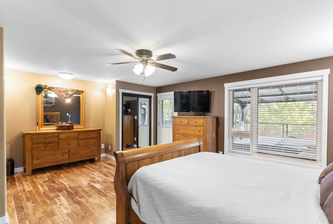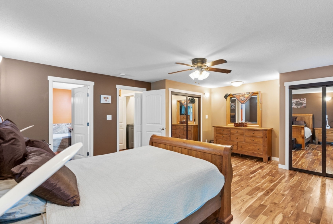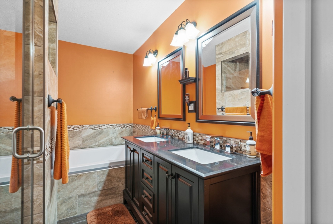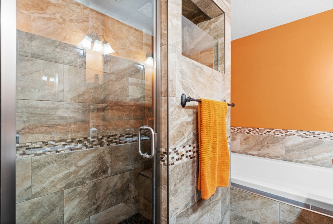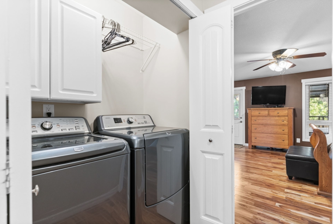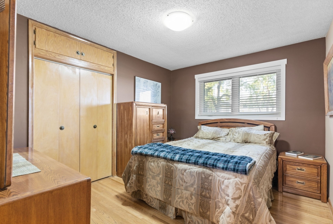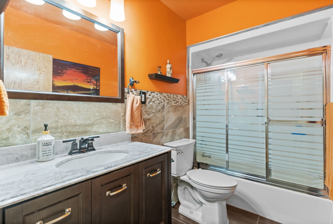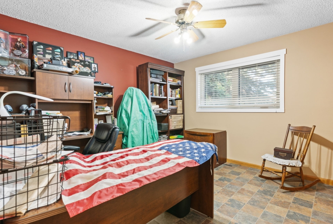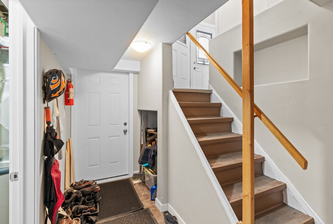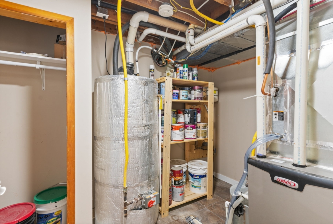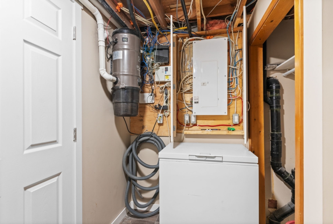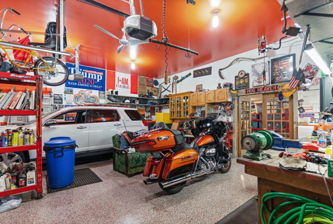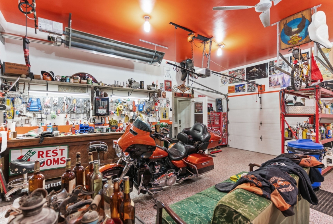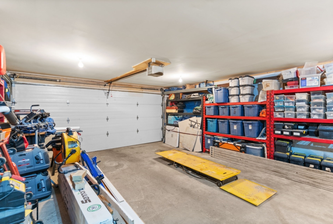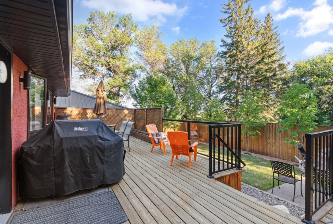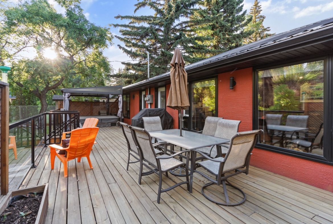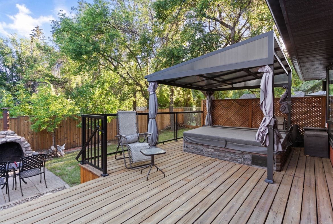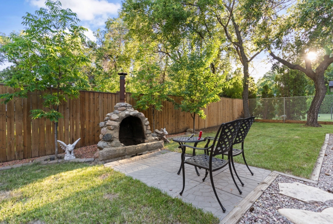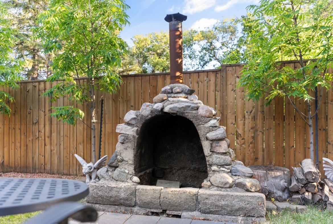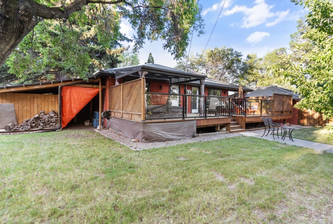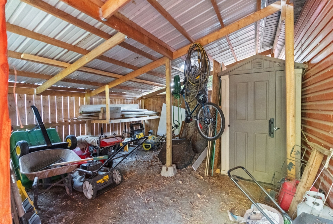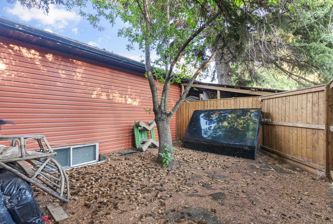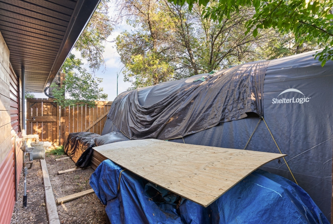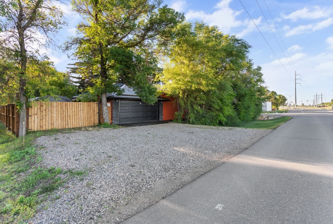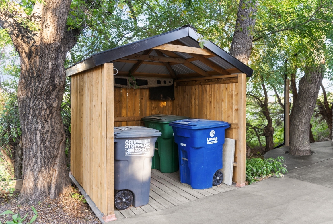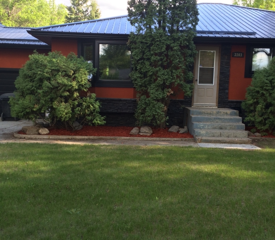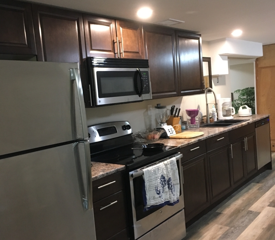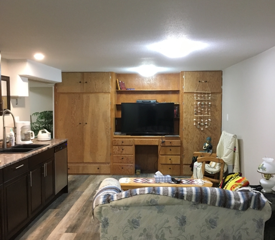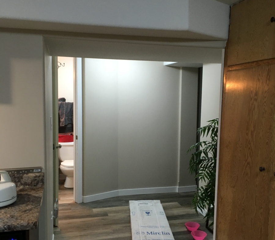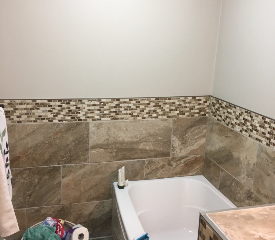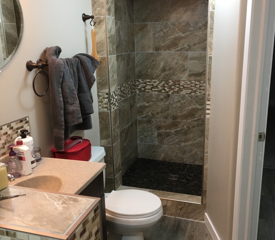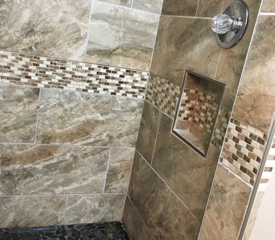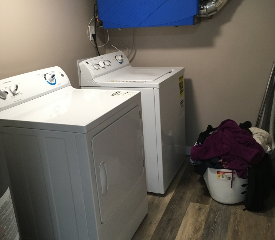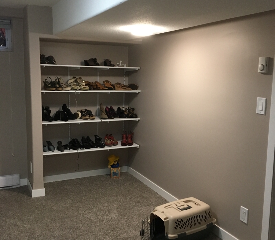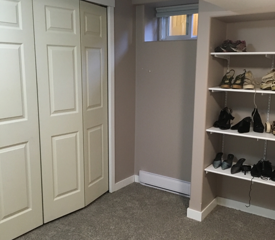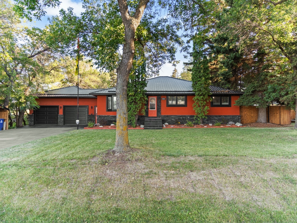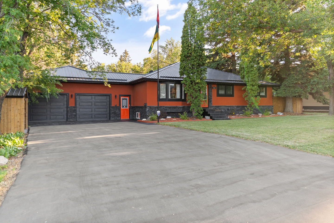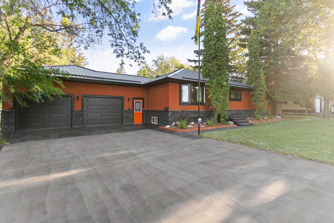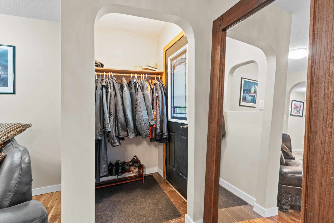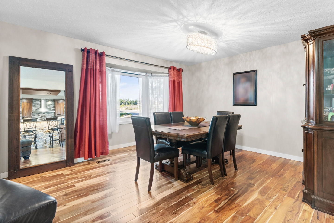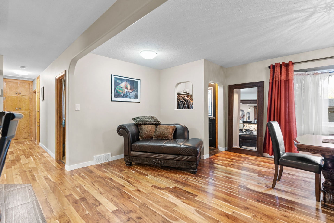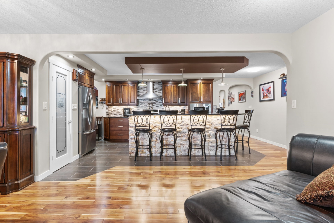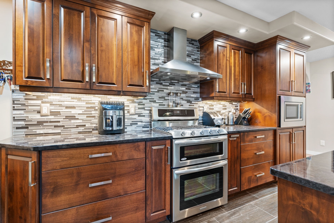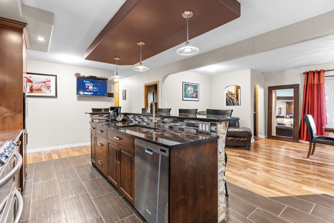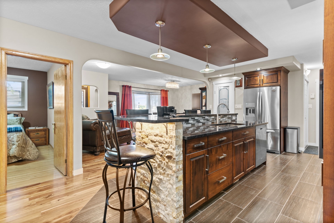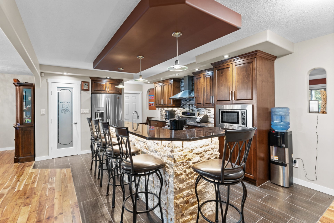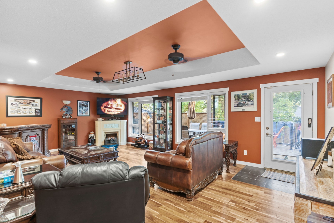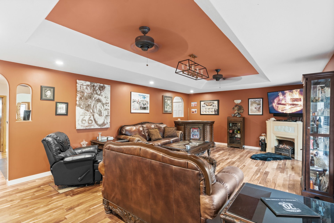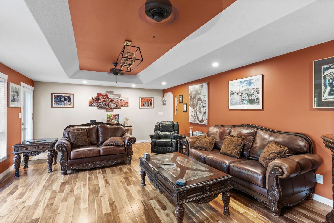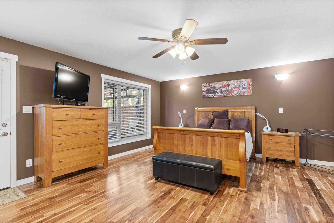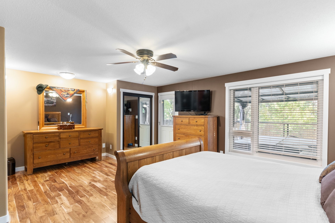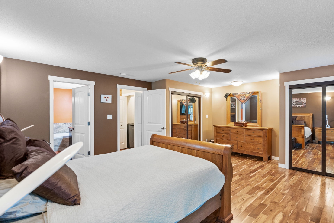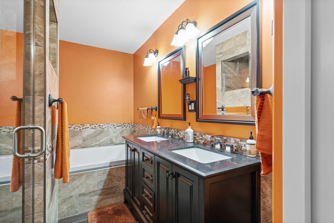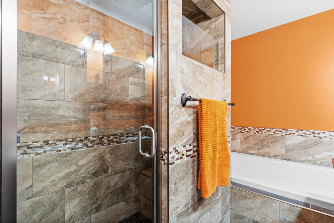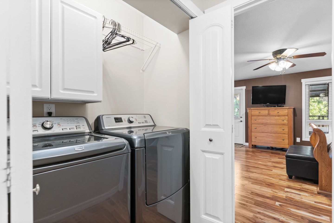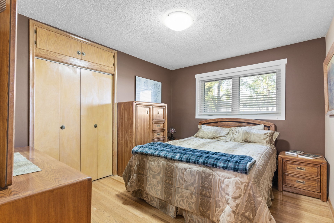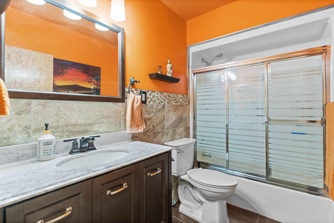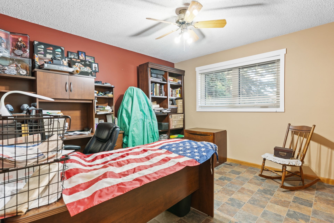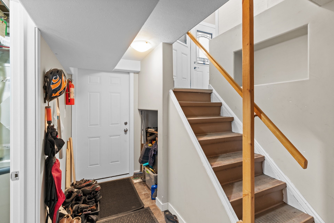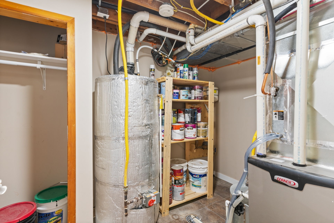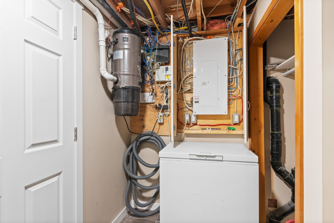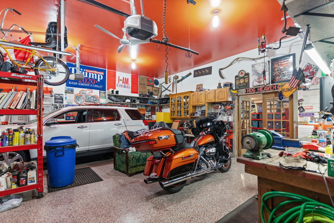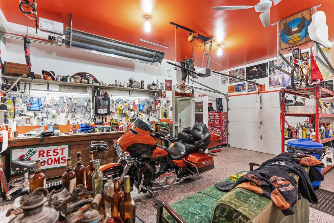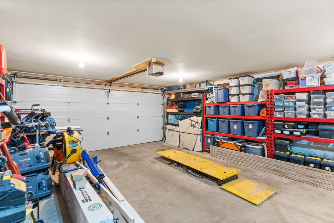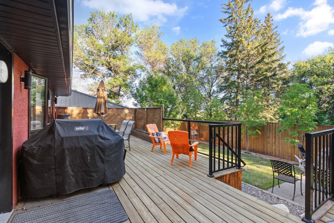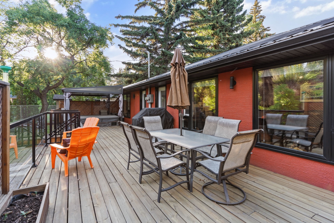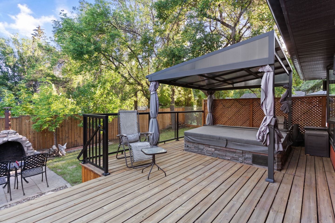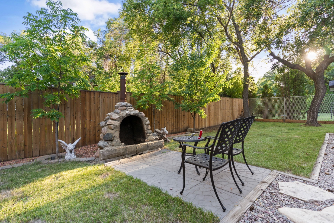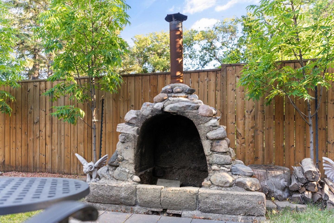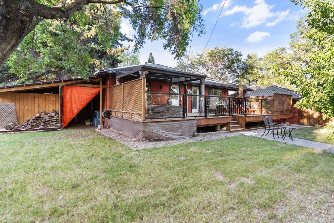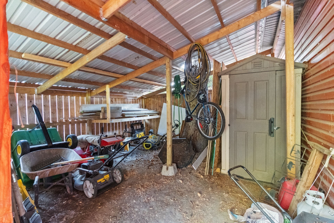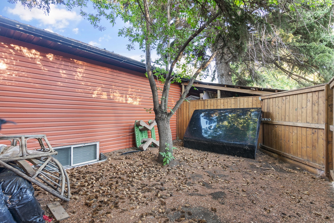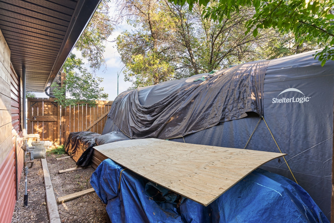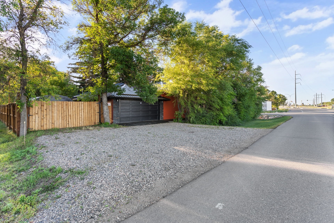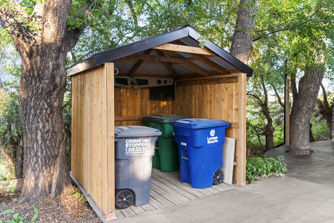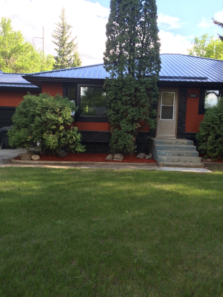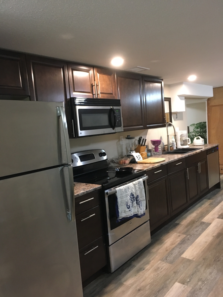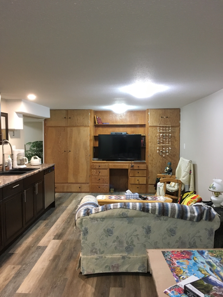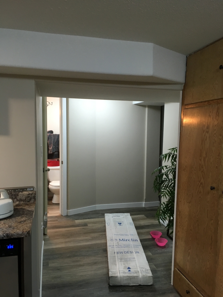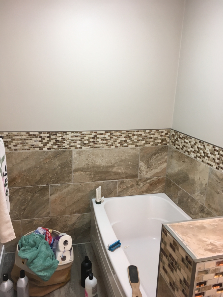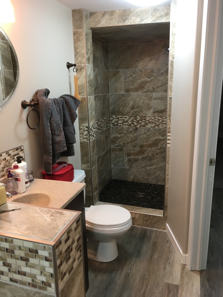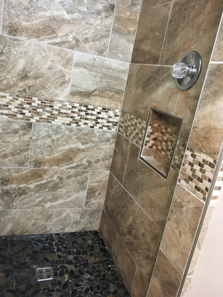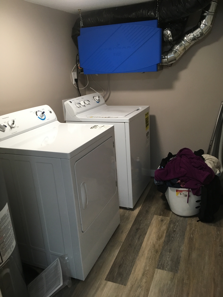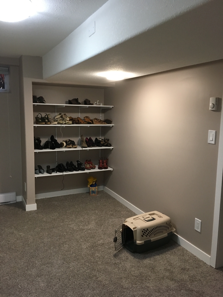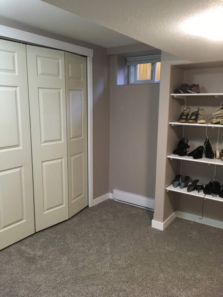3103 Caen Street | Saskatoon Montgomery
Overview
- 4
- 3
- 1892
- 3
- 1958/1982/2015
- 11550
- 5433
- Property Taxes
- 3062277224
- Contact #
General Description
Do you have a wish list or check list for the perfect home? This exceptional home will check every box! There is something for everyone in this professionally thoughtfully renovated home in the sought after community of Montgomery. Every inch has been revitalized, ensuring a modern living experience that seamlessly blends comfort, style & efficiency.
Let’s begin with the very generous 11,431 sq. ft. fully fenced lot with parking for 10 vehicles in addition to secure RV/boat storage. The 24’X24’ attached garage with an 11’ ceiling, epoxy floor & natural gas outlet in addition to a secondary 20’X24’ attached garage also plumbed for natural gas is absolutely ideal for your workshop and toys! The impeccably landscaped back yard is perfect for entertaining with the expansive 13.5’ X 45.5’ treated wood deck built on screw piles complete with 2 gas hookups. The original wood burning outdoor fireplace has been retained and is a highlight of this incredible yard. For extra relaxation, the hot tub (also built on screw piles) with gazebo is idyllic especially with direct access from the primary bedroom. The striking stucco exterior, designer trim, triple pane windows and metal roof ensure exceptional curb appeal & true maintenance free living.
Inside this gem of a home you will find a thoughtful & professional renovation. The chefs’ kitchen is the focal point and it doesn’t disappoint! It boosts custom kitchen cabinets from Jazz Kitchens Saskatoon, custom granite countertops, high end stainless steel appliances including a gas range & gorgeous SS hood fan. The mosaic backsplash seamlessly pulls this special area together. Enjoy company & conversation whilst in the kitchen thanks to the raised eating bar which is beautifully clad in stone, simply gorgeous. Off the kitchen is a formal dining area which could be also be used as a combination family room/eating area.
The huge family/living room is absolutely drenched in sunlight thanks to the large triple pane windows and offers direct access to the gorgeous backyard & deck. This inviting room with custom coved ceilings will accommodate all your furniture and necessities for movie nights, family get togethers, entertaining friends or simply relaxing.
The original hardwood has been lovingly retained in the main floor bedrooms complimenting the new flooring (tile & wood) installed throughout the kitchen, bathrooms & main areas.
The primary bedroom is a very generous size complete with his & hers closets and a beautifully renovated ensuite. The main bathroom has also been completely renovated with designer finishes & colors add a jetted tub and you have the perfect place for long relaxing baths.
Does your checklist include an income suite or suite for family members? If so, this exceptional home includes a professionally developed legal one bedroom suite. This 760 sq. ft. suite has its own electrical panel, water heater, laundry and private yard area.
This incredible home offers the perfect blend of luxury, practicality & long term value. All work completed on this home was done with long term value in mind. Whether you are looking for a wonderful family home with rental potential or a sound investment, this property is a rare find in Saskatoon.
Qualified buyers are welcome to make an appointment to view. Touring this home with the owner will be an absolute pleasure. You will learn in depth the exceptional care, materials & planning that went into the renovation of this well located home.
Features of this Home
- Alarm System
- Appliances Included
- Backyard Deck
- Built-in Dishwasher
- Built-in Microwave
- Central Air
- Central Vac
- Direct Entry From Garage
- Double Attached Garage
- Electrified Parking Stall
- Ensuite Bath
- Finished Basement
- Fire Pit
- Fully Fenced Yard
- Garburator
- Granite Countertops
- High Efficient Furnace
- High Efficient Water Heater
- Hot Tub
- Insulated Garage
- Island
- Jet Tub
- Kitchen Backsplash
- Landscaped Yard
- Main Floor Laundry
- N/G Barbecue Hook-up
- Pantry
- Pot and Pan Drawers
- Refrigerator
- Rental Suite
- S/S Appliances
- Single Attached Garage
- Triple Pane Windows
- Underground Sprinklers
- Undermount Lighting
- Undermount Sink
- Window Coverings
Mortgage Calculator
- Down Payment
- Loan Amount
- Monthly Mortgage Payment

