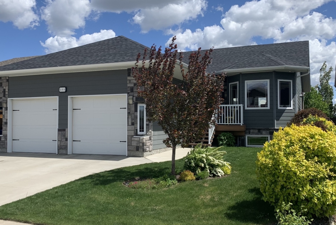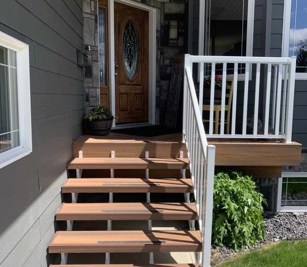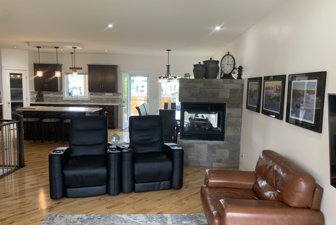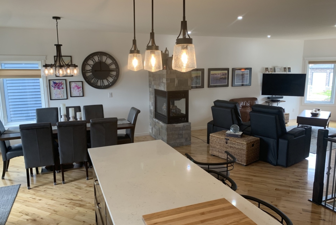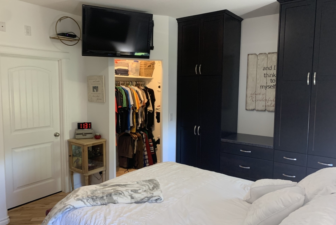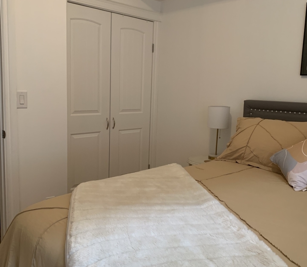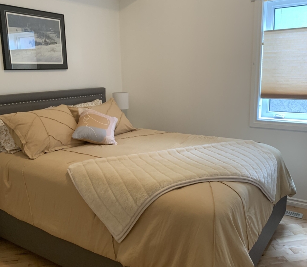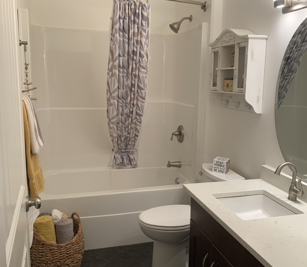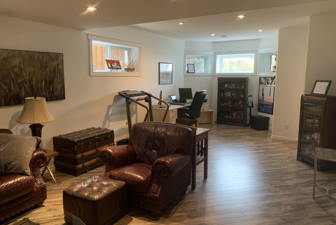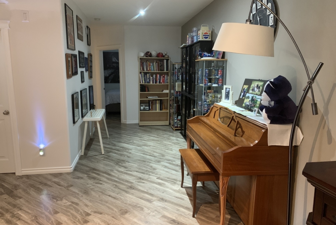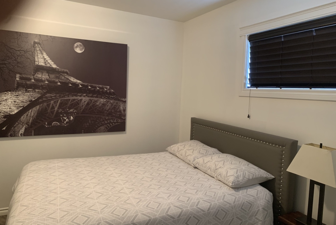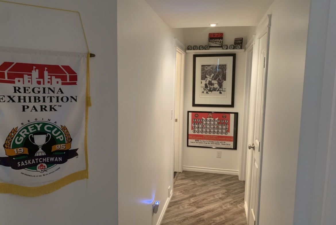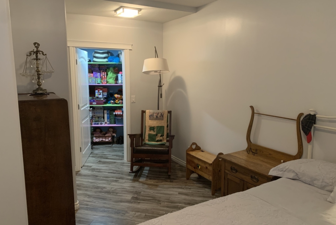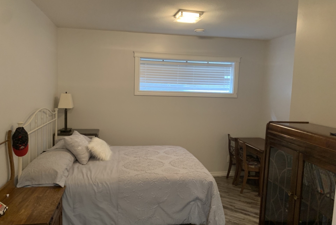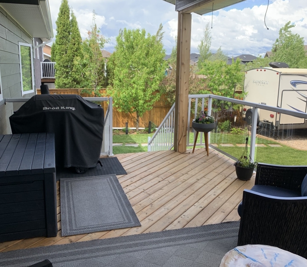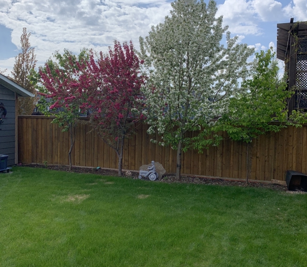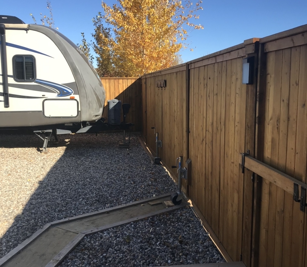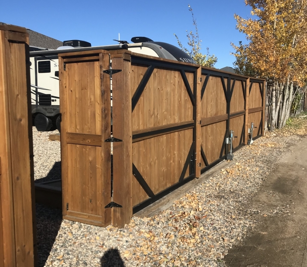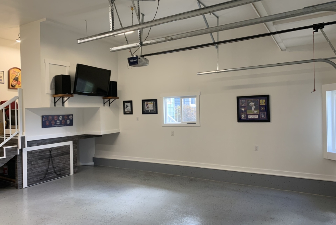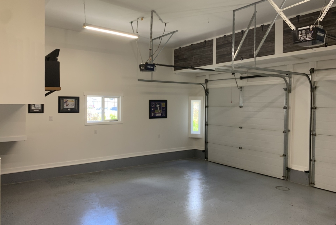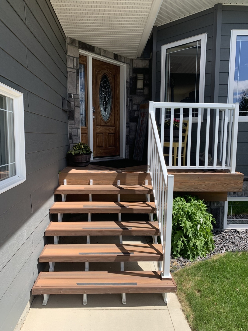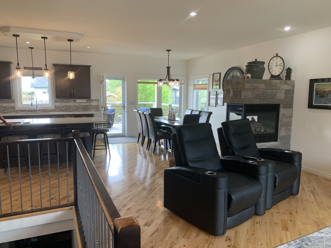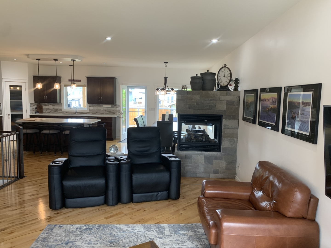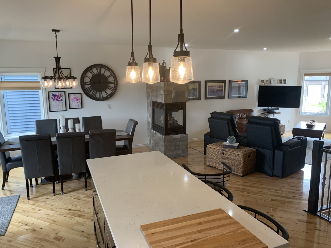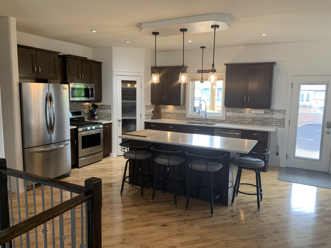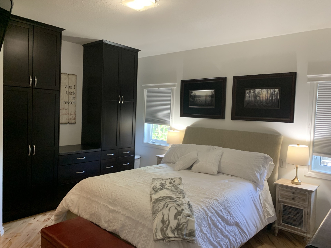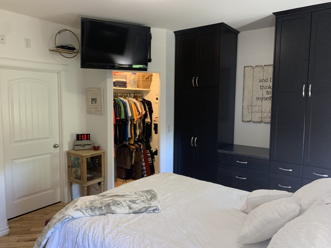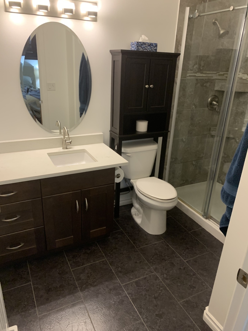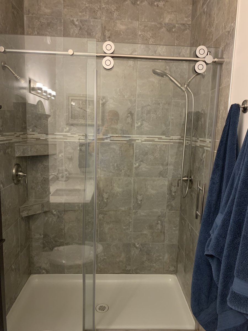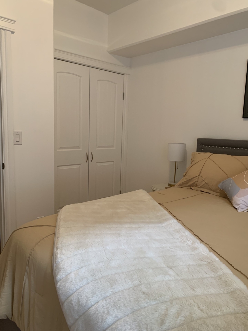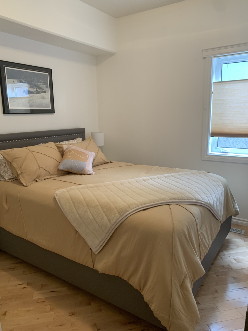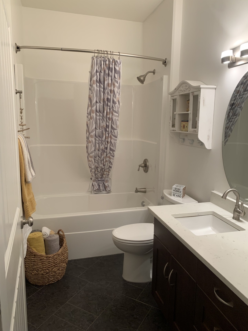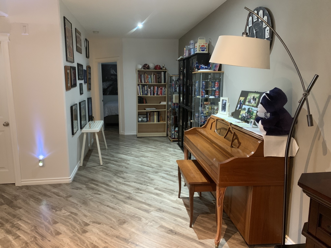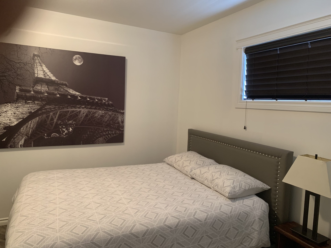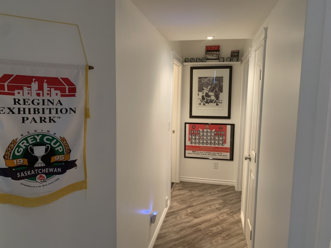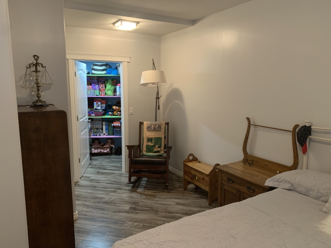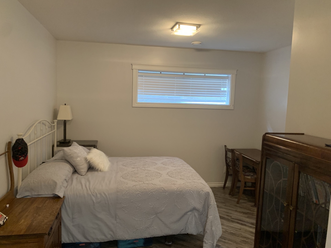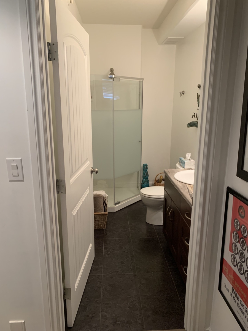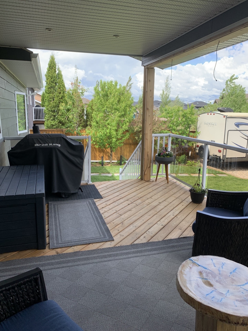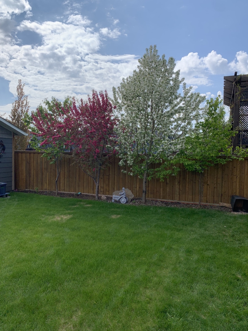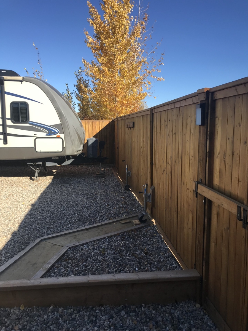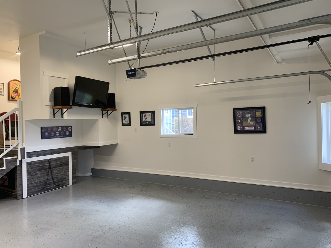Overview
- 4
- 3
- 1356
- 2
- 2013
- 4275
- Property Taxes
- 3065515904
- Contact #
General Description
A completely finished 1364 sf 2-up, 2-down bungalow with double attached garage built in 2013, this property is move-in ready with numerous upgrades. An energy efficient home, the exterior has Hardy board cladding, triple glazed low-e windows, shingles and eavestroughs (2023), a 16’ x 20’ covered deck with glass and railing, natural gas, underground sprinklers front and back, alley-accessible RV parking and 10 x 10 shed matching the residence exterior. The entire fence is either new or refinished, and there is enclosed storage under the deck. A variety of trees and perennials finish this yard beautifully.
Inside, both main and lower floors boast 9 ft. ceilings, fresh paint and upgraded finishes. The main floor is an open concept design including new lighting and maple hardwood floors throughout (except for tiled bathrooms). The kitchen has plentiful cherrywood cabinetry with soft close drawers, a walk-in pantry, matching stainless steel appliances, as well as quartz countertops (throughout), undermount sinks and faucets (2021). Enjoy the three-sided fireplace dividing the dining area from the living room. The Master bedroom contains attractive built-in cabinetry, a good-sized walk-in closet and 3-piece ensuite with a striking walk-in shower. The second bedroom with a deep closet is steps away from the Main three-piece bathroom, housing a full-size tub. The much-desired main floor laundry room is the hidden gem upstairs!
On the lower level, large windows and laminate flooring throughout (except bathroom) make this space contemporary and comfortable. The mechanical room houses central vacuum, furnace (new motor 2024), heat recovery air exchanger, water heater (2024), and sump pump (2024). Functional, flexible living space abounds with storage space under the stairs. Bedroom 3 measures approximately 10 x 12 with double closet doors and bedroom 4 is larger with a lockable walk-in closet/storage space. A well-appointed three-piece bathroom with glass shower completes this level.
The 24 x 24 double attached garage with attractive windows is also totally finished. The landing comprises space for shoe storage, recycling and entertainment centre. The epoxy finish on the garage floor and laminate finish on the landing is sure to please those who enjoy easy-to-clean spaces. Additional storage is available above the overhead doors and under the landing as well. Even a TV is hung, awaiting the next Rider game!
Open to working with a buyer’s agent – commission is available!
Features of this Home
- Appliances Included
- Backyard Deck
- Built-in Dishwasher
- Built-in Microwave
- Central Air
- Central Vac
- Covered Deck
- Direct Entry From Garage
- Double Attached Garage
- Ensuite Bath
- Finished Basement
- Fireplace
- Fully Fenced Yard
- High Efficient Furnace
- High Efficient Water Heater
- Insulated Garage
- Island
- Kitchen Backsplash
- Landscaped Yard
- Main Floor Laundry
- N/G Barbecue Hook-up
- N/G Fireplace
- Pantry
- Pot and Pan Drawers
- Quartz Countertops
- Refrigerator
- S/S Appliances
- Shed
- Triple Pane Windows
- Underground Sprinklers
- Undermount Lighting
- Undermount Sink
- Window Coverings
Mortgage Calculator
- Down Payment
- Loan Amount
- Monthly Mortgage Payment

