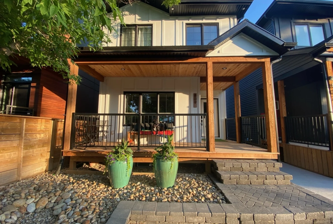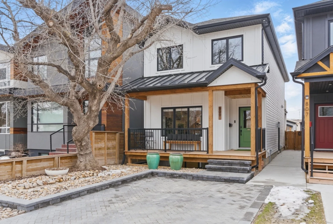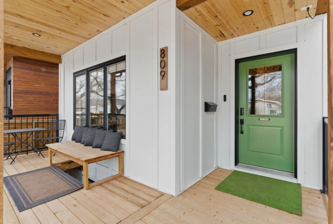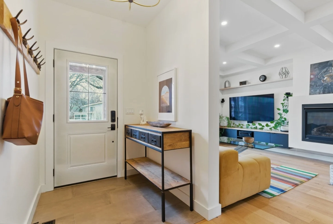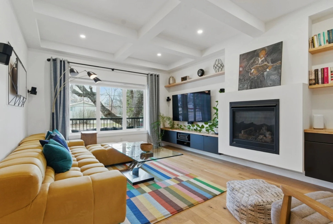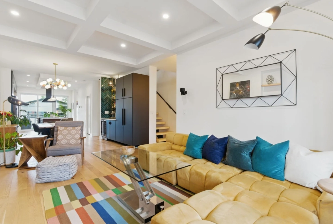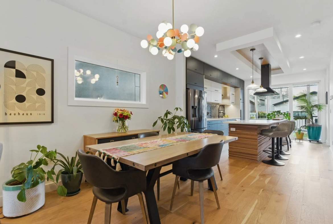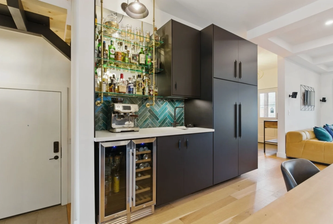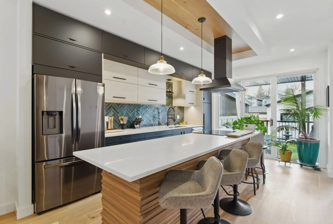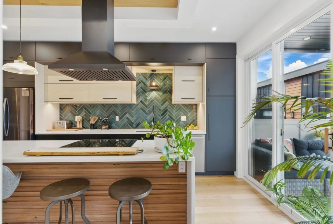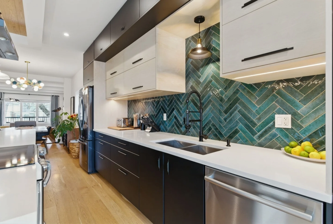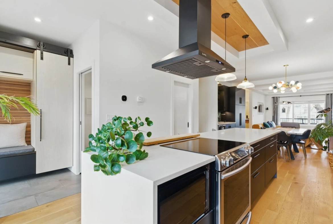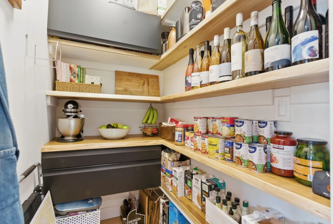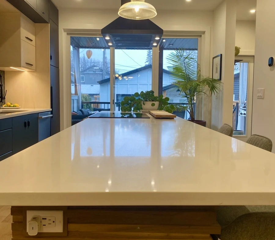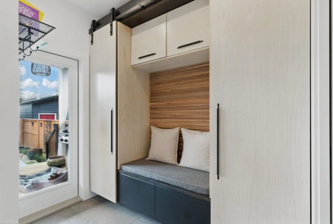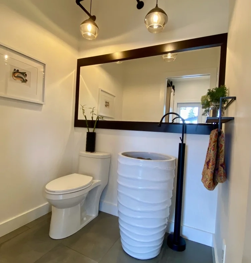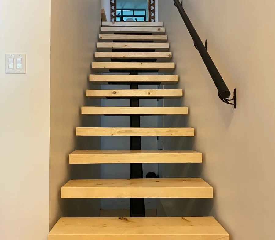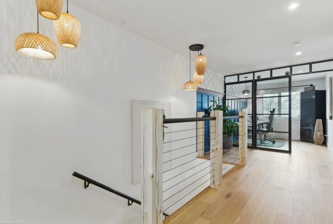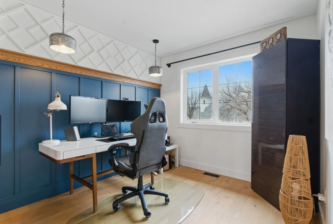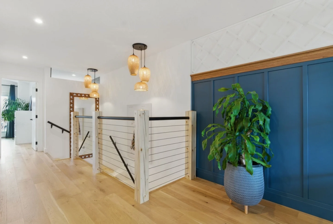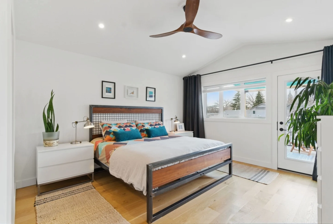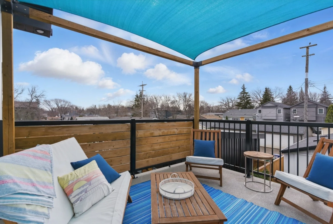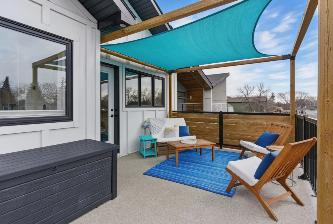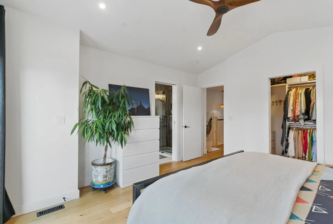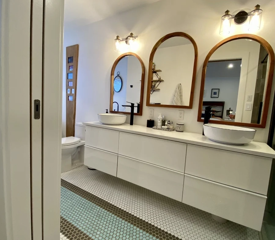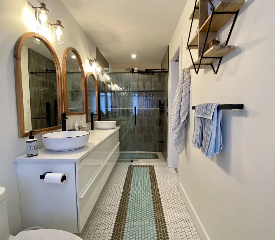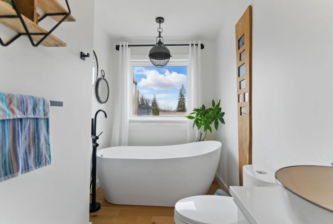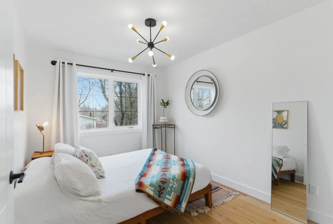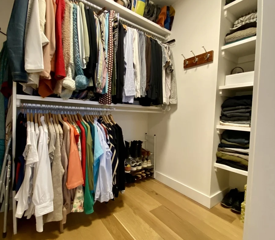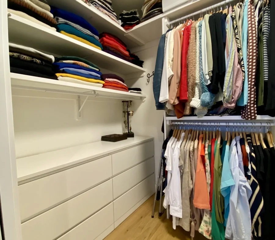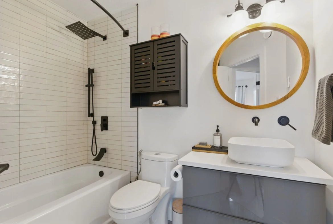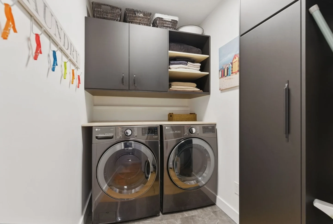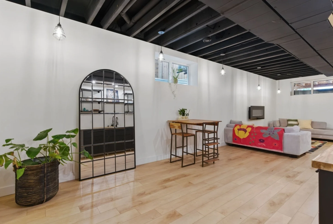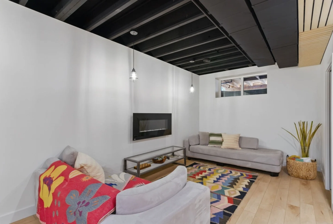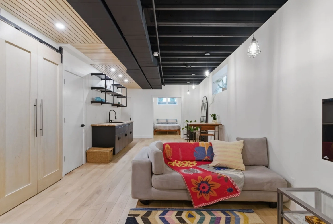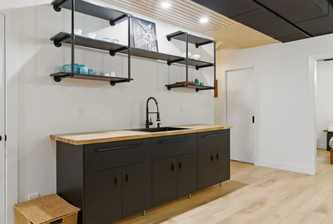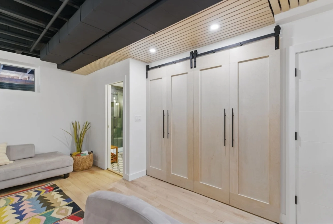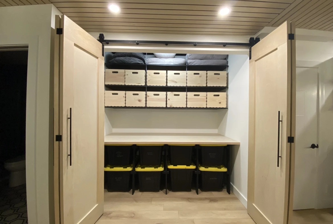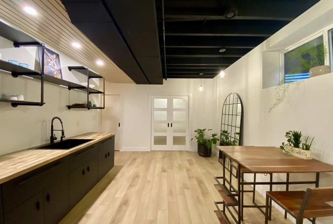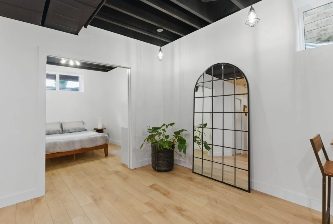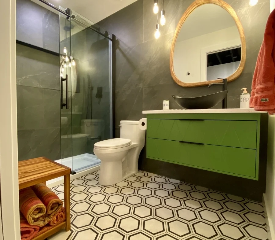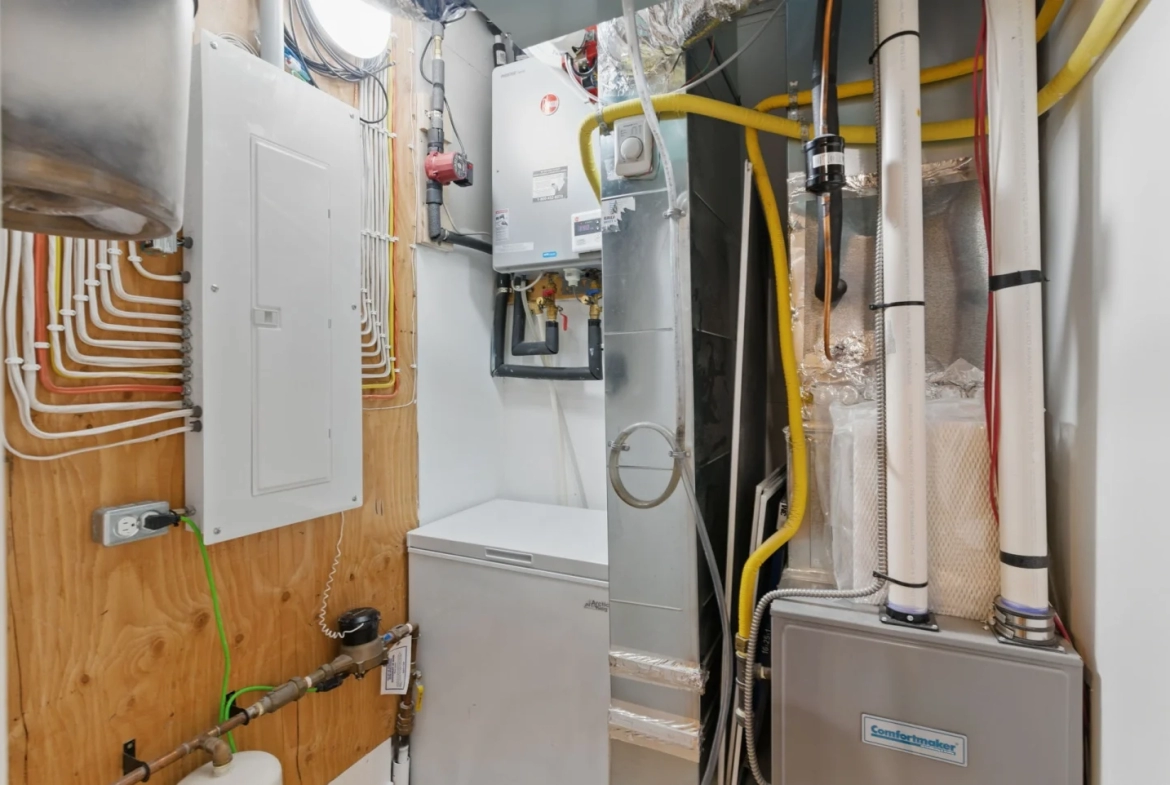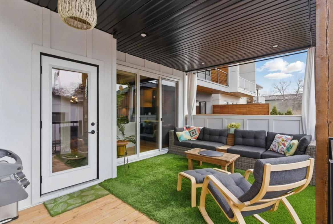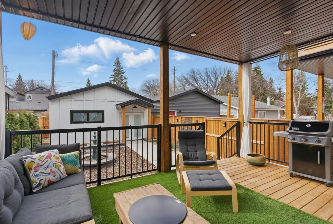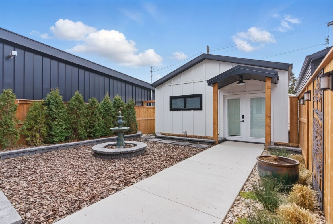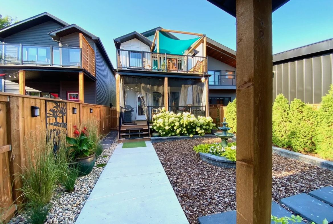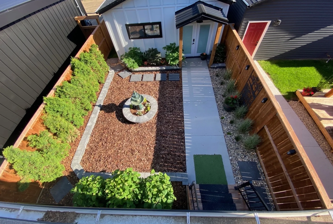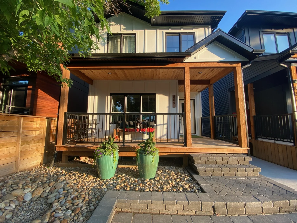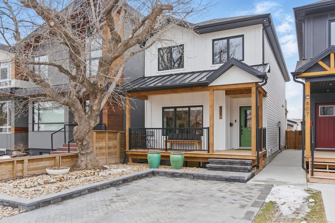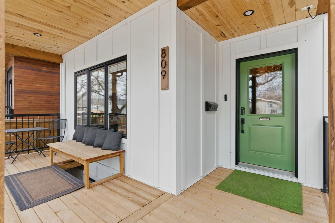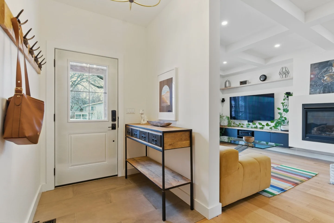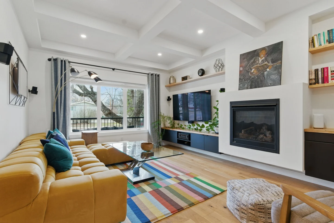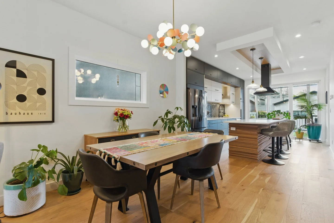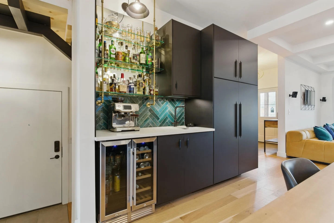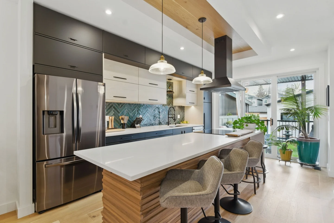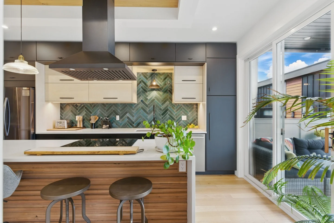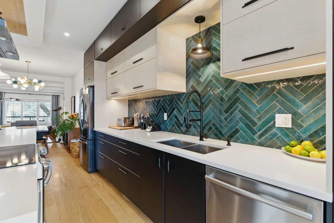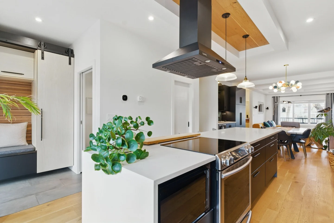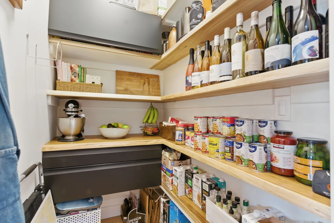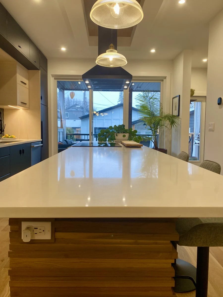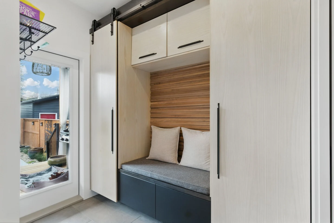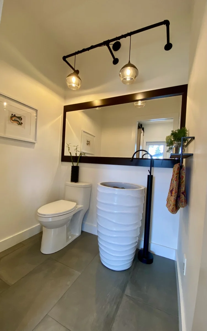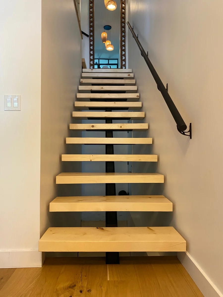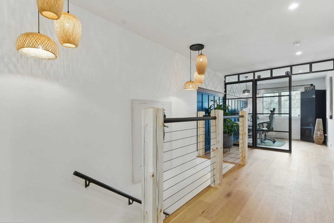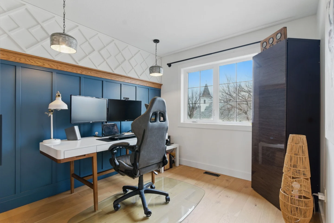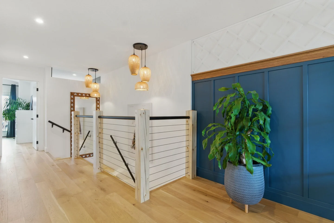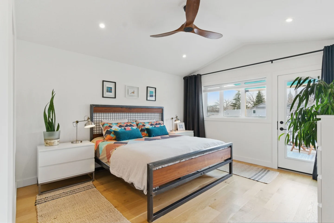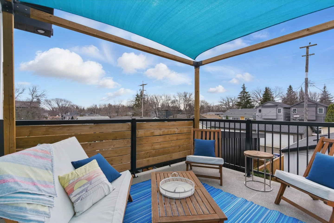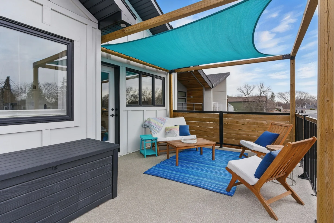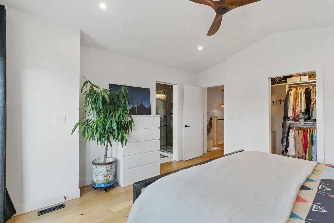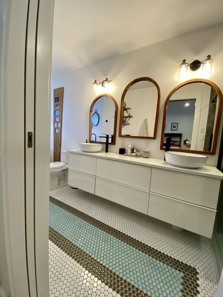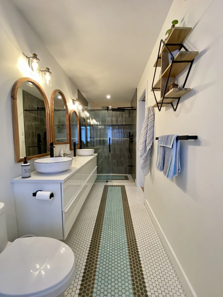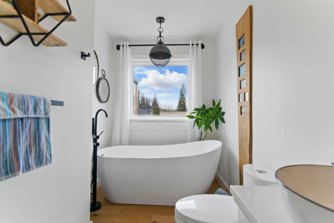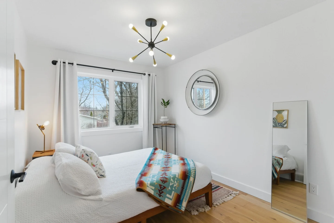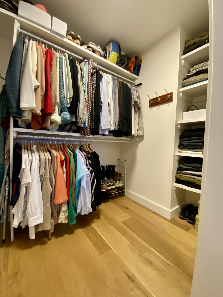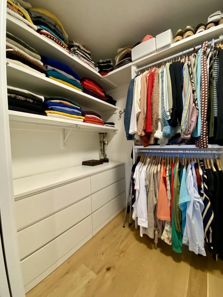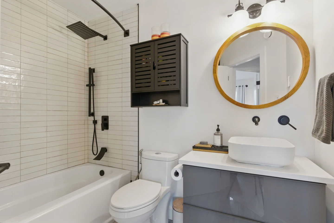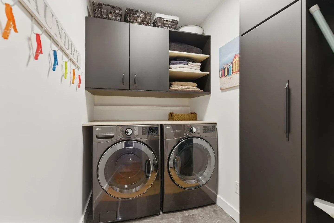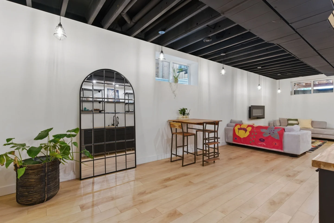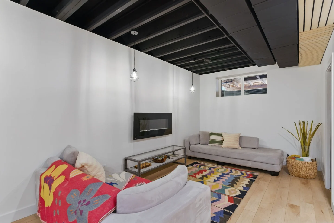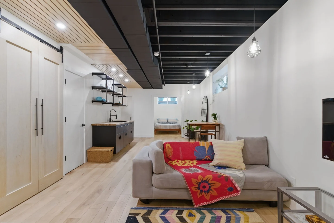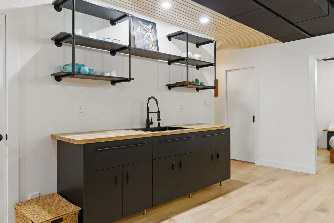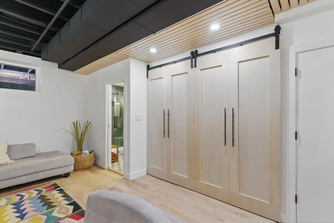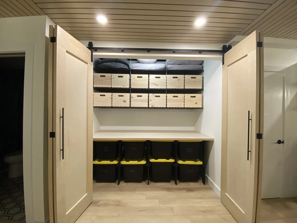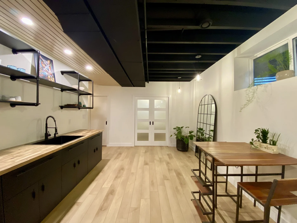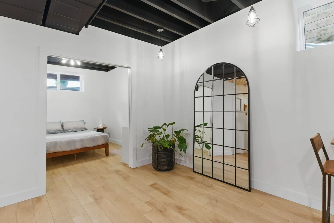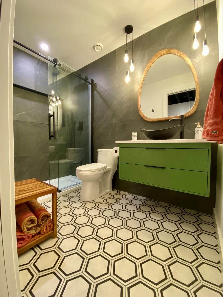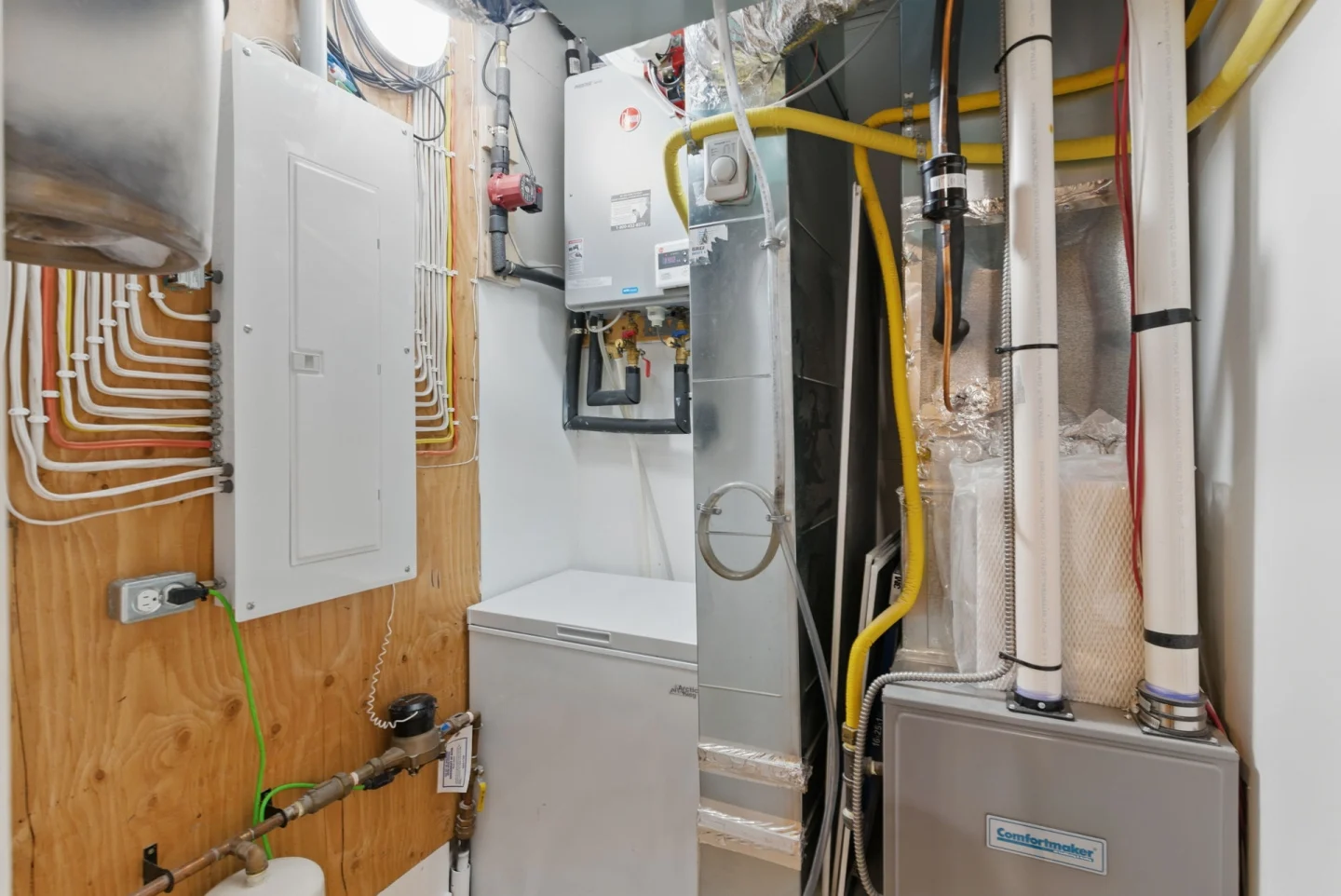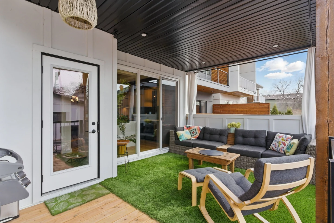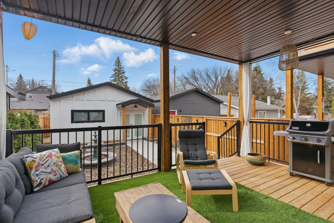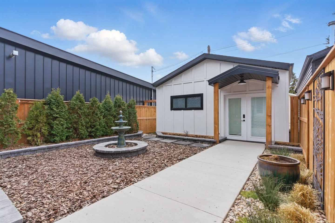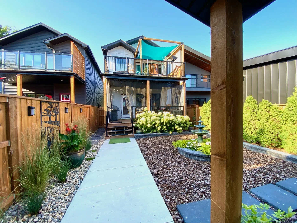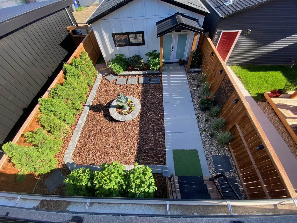809 Osborne Street | Saskatoon North Park
Overview
- 4
- 4
- 1780
- 2021
- 25 x 138
- 5,300
- Property Taxes
- 306-612-4400
- Contact #
General Description
**Open house Saturday, April 19th 1-4pm
**Accepting Offers Monday, April 21st
**See 3-D virtual tour of the home below!
Welcome to this beautiful 2-storey turnkey home in the coveted North Park area! Built in 2021, the 1780 ft2 home is just a few blocks from Spadina, the South Saskatchewan River, the weir, and train bridge. Walkable to elementary schools, local parks, Nutrien Playland, Kingsmen Park, Shakespeare theatre, and community garden. Minutes to downtown, 3rd Ave., and Circle Drive.
This open concept home has 9-ft. ceilings, large windows, engineered hardwood and ceramic floors, and plenty of recessed lighting and fixtures throughout. The spacious living room boasts a coffered ceiling, cozy gas fireplace, and custom cabinetry including built-in wood shelving. Linking the living room and kitchen is the dining room and a coffee station/bar equipped with a bar sink, filtered water faucet, and glass rinser. The space also boasts a built-in bar fridge, French bistro bar with glass shelves, and cabinets.
The gorgeous custom kitchen has an abundance of floor-to-ceiling cabinets and soft-close drawers, white quartz countertops (30” deep), a 12-ft. island, Italian-tiled back splash, and a full wall of oversized patio doors (9’wide x 8’ high). A large walk-in pantry has built-in wood shelves and drawers for additional storage. Off the kitchen is a back hall with custom floor-to-ceiling storage closets, drawers, and bench, and a half-bath, including a unique ceramic pedestal sink and floor-mounted faucet.
Leading to the second floor are custom welded steel and wood-plank stairs. A large open hallway leads to the South-facing primary suite, with a peaked ceiling equipped with an oversized wooden fan, and a large window and door to your own walk-out balcony (20’x18’), with a shade system installed for those hot summer days. Off the bedroom is a large walk-in closet with built-in dresser drawers and shelves, and a lighted wall mirror. A gorgeous 5-piece ensuite includes an oversized walk-in ceramic shower with floor-to-ceiling ceramic tiles, 6 1/2’ quartz countertop with double sinks, a stand-alone tub, and heated penny tile floors.
Continuing down the hall is a separate laundry room with front-loading washer and dryer, custom shelving and large cabinets for plenty of storage. At the end of the hallway is a second bedroom with built-in closet arrangement, and a 3-piece bathroom with ceramic tiled tub, shower and heated tile floors. A third bedroom (currently used as a home office) is outfitted with floor-to-ceiling loft-style custom-welded glass walls with sliding door.
The ~900 ft.2 basement is newly fully finished with 9-ft ceilings, luxury vinyl flooring, a 4th bedroom separated by double French pocket doors, and a kitchen-type area with a large sink, butcher block counter, cabinets, drawers, and shelves. Two storage areas include an oversized closet with huge custom 8’x 8’ double bi-fold ash wood doors, outfitted for 8 slide-in bins, overhead shelves with wooden storage boxes, and an 8’x 3’ wood counter – perfect for undertaking various projects. There is also a finished storage area under the stairs, and a finished mechanical room with freezer. The open living area leads to a 3-piece bathroom with walk-in glass shower, and heated ceramic tile floors. For those interested, this lower level has potential to be a legal suite, with a separate side entry, future electrical service line and second meter box in place.
Outside, you will find a professionally landscaped, low maintenance front yard with interlocking paver brick driveway (rarity in the area), edgers, a dry river, underground watering system, and paver stone stairs leading to a large, covered deck with wood ceiling, and a bench for enjoying sunsets. An original, large tree frames the front of the house.
The backyard is South-facing, fully professionally landscaped with stepping paver stones, edgers, cedar chips, low-maintenance shrubs and plants, a beautiful fountain as a central feature, underground watering system, and a band of privacy cedar trees. The large 20 x 18 ft. covered deck is accessed off the kitchen patio doors and back door and includes mesh screen curtains. The board and batten garage (20’ wide x 24’ deep) with a double French door and covered entry matches the design of the house.
Other features include central air conditioning, air exchanger, on-demand water heater with re-circulation, central vac, smart garage door opener, smart keyless door entry, smart doorbell and cameras, smart switches throughout (dimmers, motion, timer), smart water system, smart heater floor thermostats.
Included are brushed stainless Samsung double fridge with water and ice dispenser, Samsung induction stove and oven, Bosch dishwasher, LG front-loading washer and dryer, LG Smart Inverter microwave, Koolatron double bar fridge, custom honeycomb up-down white shades, drapes, ceiling fan, light fixtures. *New home warranty – Structural until 2031. *Extended warranty for all appliances until 2026 (excluding bar fridge).
360° Virtual Tour
Features of this Home
- Appliances Included
- Backyard Deck
- Balcony
- Built-in Dishwasher
- Built-in Microwave
- Central Air
- Central Vac
- Covered Deck
- Double Detached Garage
- Ensuite Bath
- Finished Basement
- Fireplace
- Fully Fenced Yard
- High Efficient Furnace
- High Efficient Water Heater
- In-floor Heat
- Kitchen Backsplash
- Landscaped Yard
- N/G Fireplace
- Pantry
- Pot and Pan Drawers
- Quartz Countertops
- Refrigerator
- S/S Appliances
- Underground Sprinklers
- Undermount Lighting
- Undermount Sink
- Vaulted Ceiling
- Veranda
- Walk-out Patio
- Window Coverings
Mortgage Calculator
- Down Payment
- Loan Amount
- Monthly Mortgage Payment

