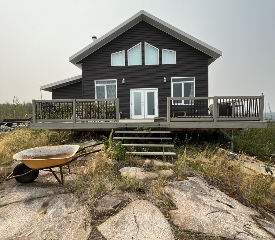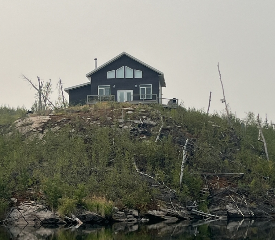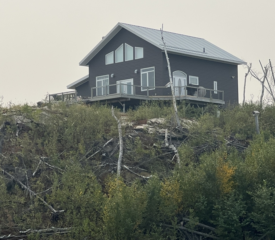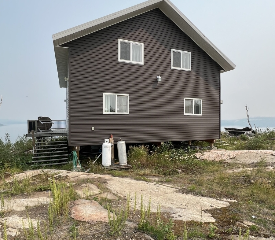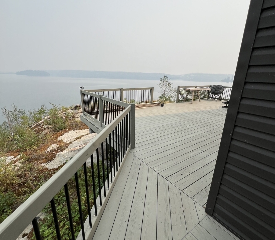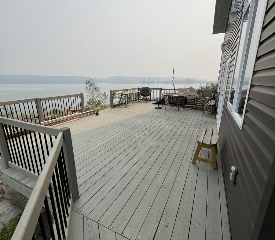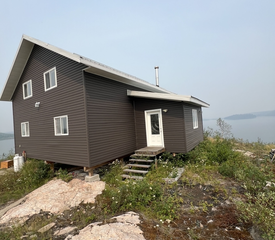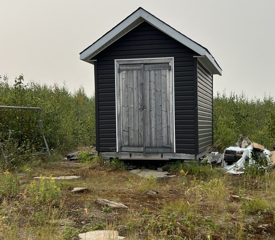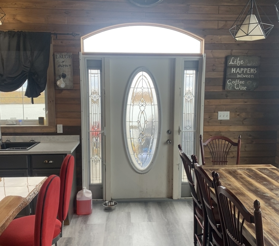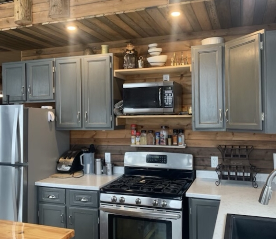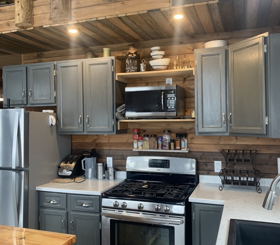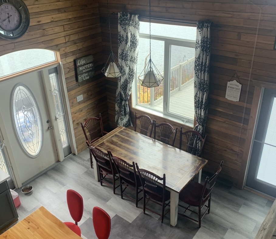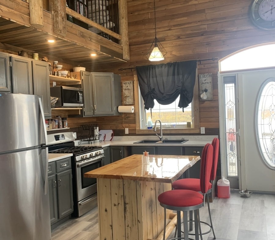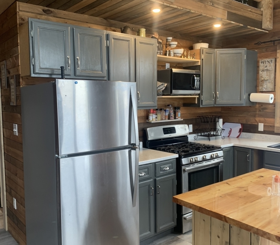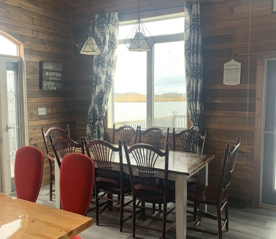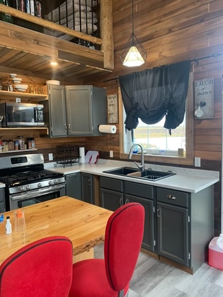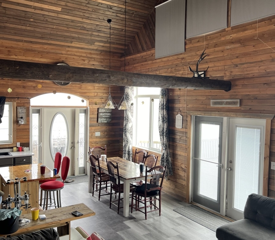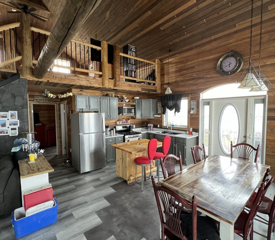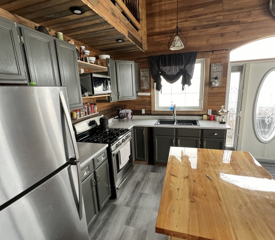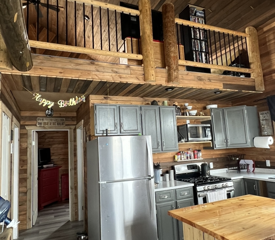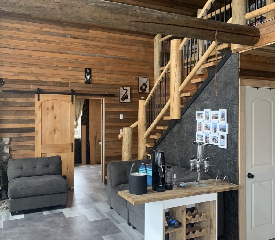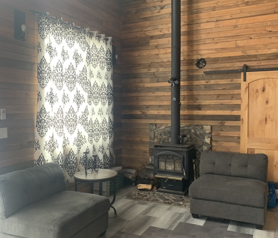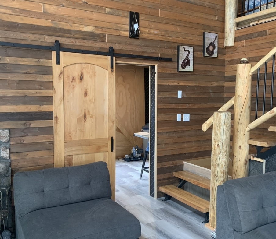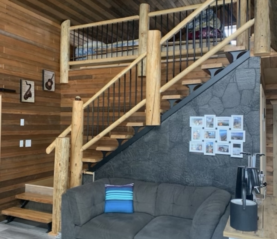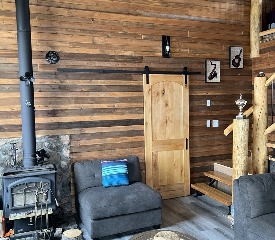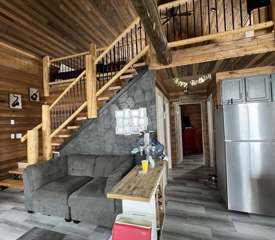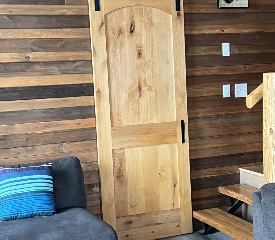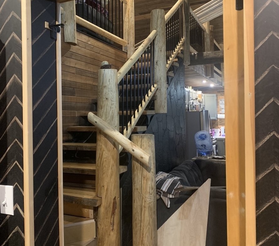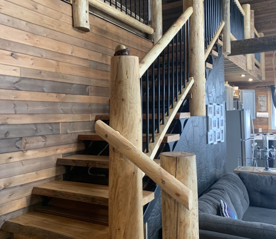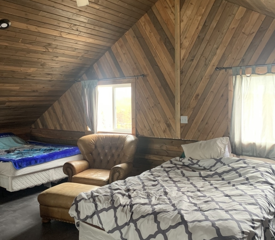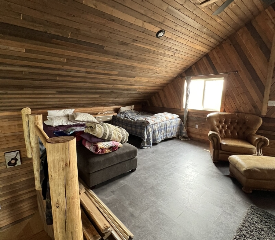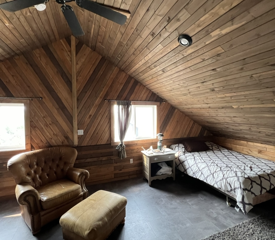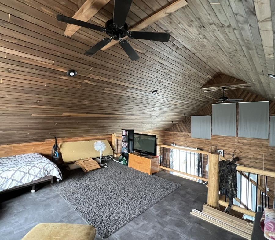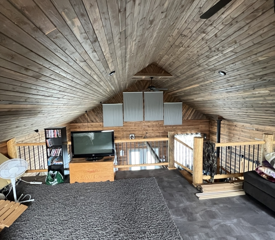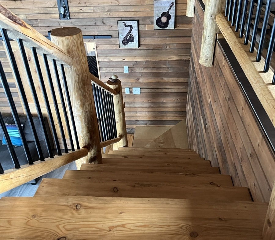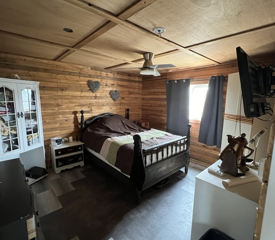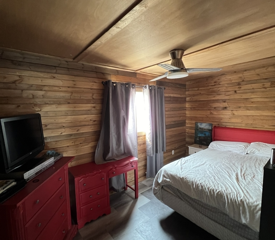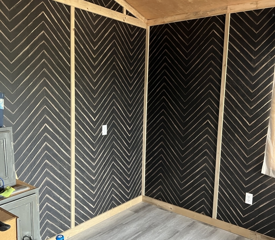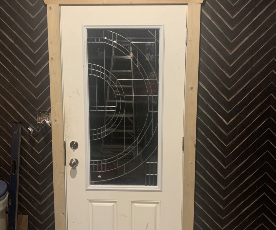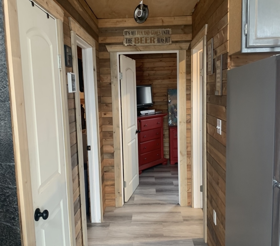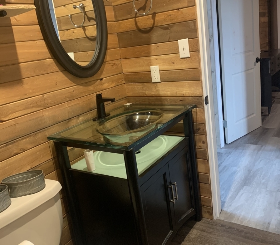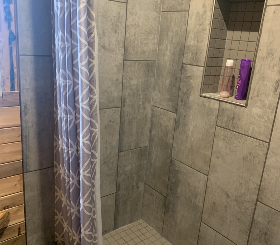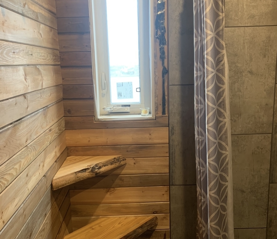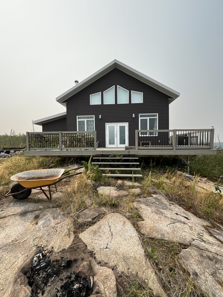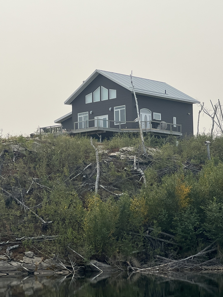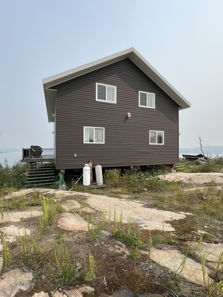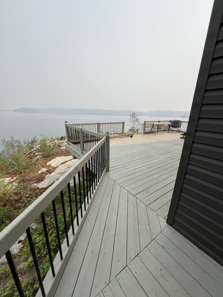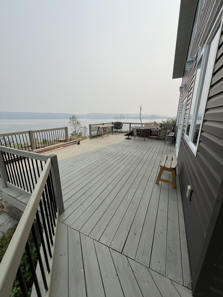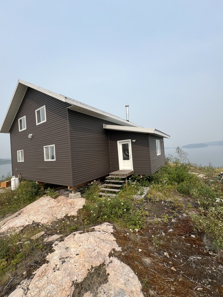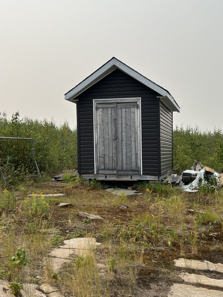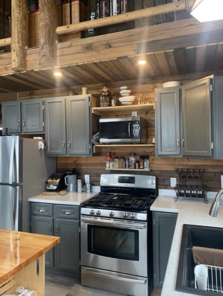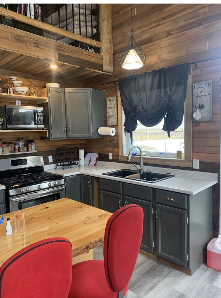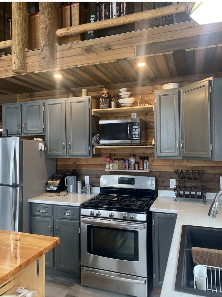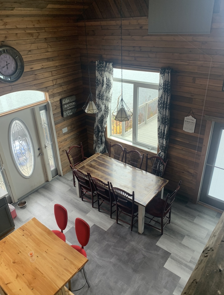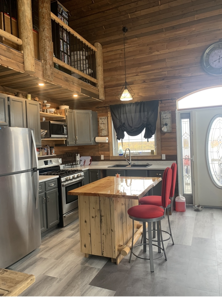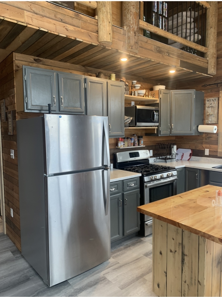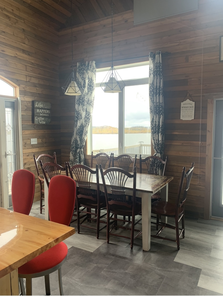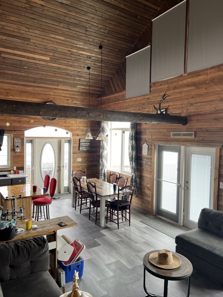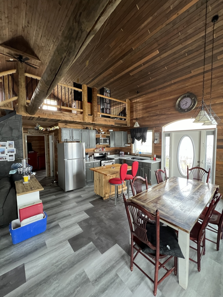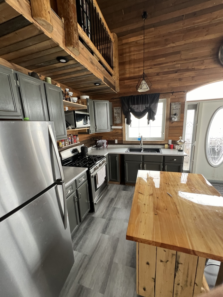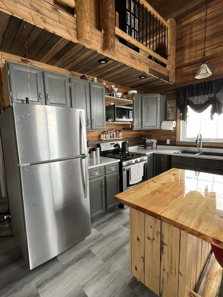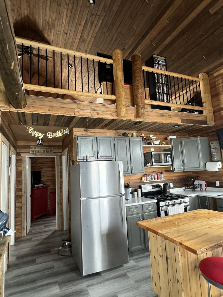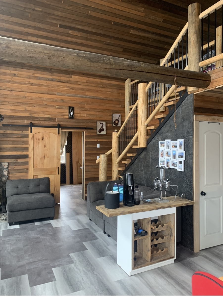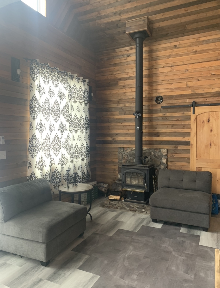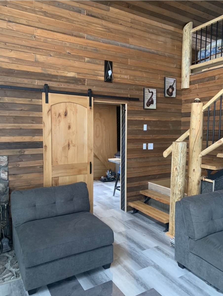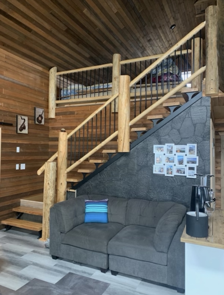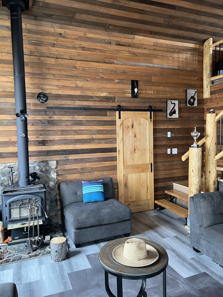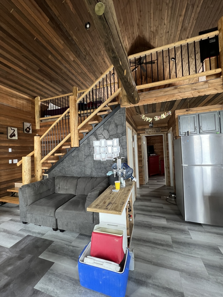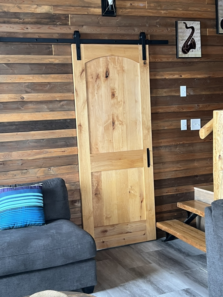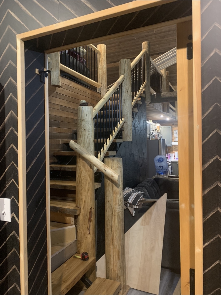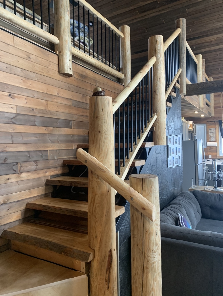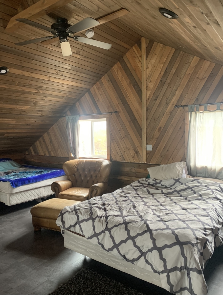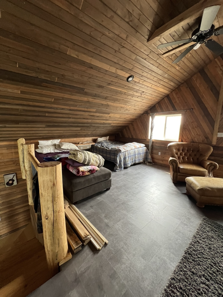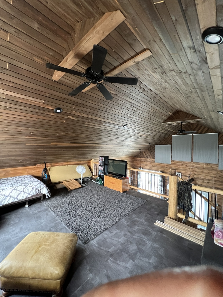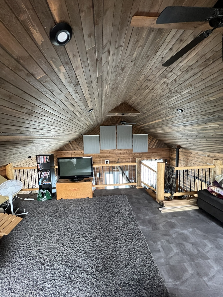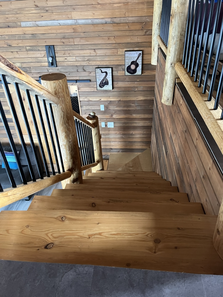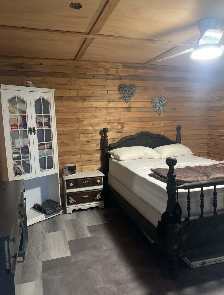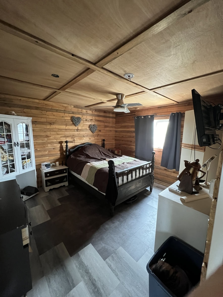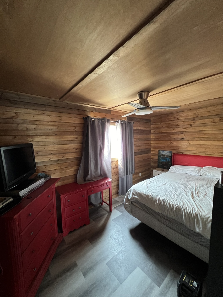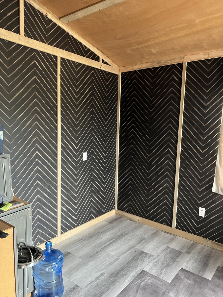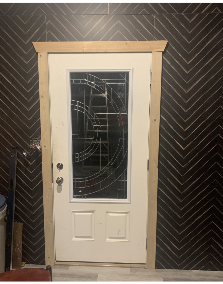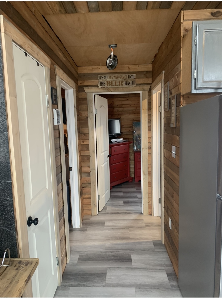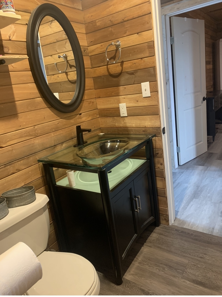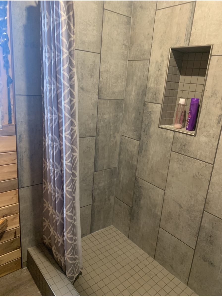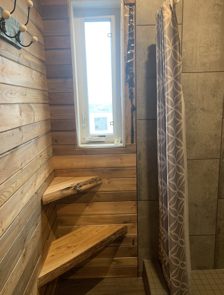Overview
- 3
- 1
- 1494
- 2017
- 0.26
- 789.00
- Property Taxes
- 3064258105
- Contact #
General Description
Own your dream cabin on Lac La Ronge! Located in the western bank of Ewen Bay and just a 15 minute boat ride from Eagle Point Resort, make this newly constructed 2017 cabin your very own happy place and enjoy the beautiful sunset views. This cabin is situated on a gorgeous spot with a fantastic view of the lake. This is a recreational leased lot from the Province of Saskatchewan. The leased lot offers a gorgeous custom 28’ x 32’ cabin with 12’ wall loft for ample head room plus a bonus 10’ x 16’ added mudroom or use as a 3rd bedroom.
It features a tin roof, an open concept floor plan, vaulted ceilings, a 3 piece bathroom with custom tiled shower, hot water on demand, electric wall heaters in bedrooms and bathroom. Many unique features including live edge stairs, custom log stair and loft railings, uniquely stained pine finished walls, live edge kitchen island, wood stove for use all year round and many more. Cabin comes fully furnished including a stainless steel electric refrigerator, stainless steel propane stove, BBQ. Vinyl tile flooring installed in 2023. Cabin comes with many extras including a 2001 Polaris Sportsman 500 HO quad with trailer, extra materials for additional dock building, used 12 volt solar system (not installed) including inverter charger, charge controller, panel box and solar batteries, 11 panels (4-100 watt, 3-150 watt, 4-50 watt) enough panels to run all your indoor needs, water pump and 1000 L water tank and generator with storage box.
Outside you will find a 8’ x 12’ shed with electrical and an 6’ x 8’ outhouse with electrical that is plumbed with the potential for an outside shower and a large 28’ x 16’ wrap around deck overlooking the bay to enjoy sunsets and the magnificent view. Lease size is 75’ x 150’ with fees of $789.00/yearly. The 20 year lease will be automatically renewed in 2038 by the Province. This is a one of a kind cabin and a must see!!
$ 469,000
Main floor is 896 sq ft plus the added 160 sq ft mudroom.
Loft is 438 sq ft and offers enough space for 4 beds and a sitting area.
1494 sq ft of total living space.
Main floor has 3 bedrooms, bathroom, kitchen, dining area and living room.
Bedroom 1 – 13’ x 13’10”
Bedroom 2 – 15’ x 9’8”
Bedroom 3/Mudroom – 10’ x 16’
Bathroom – 5’5” x 11’6”
Living area – 15’ x 14’6”
Kitchen & Dining – 11’2” x 16’2”
Features of this Home
Mortgage Calculator
- Down Payment
- Loan Amount
- Monthly Mortgage Payment

