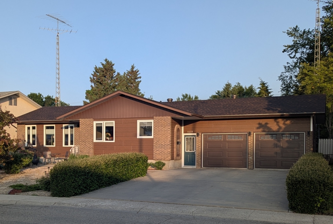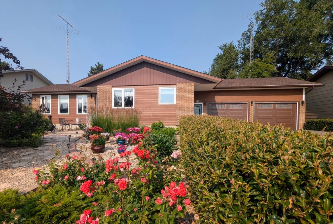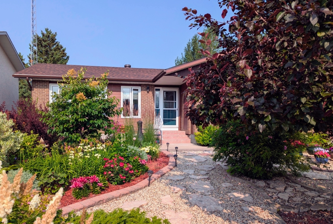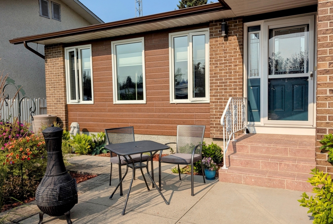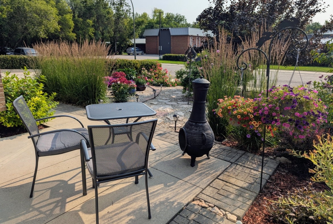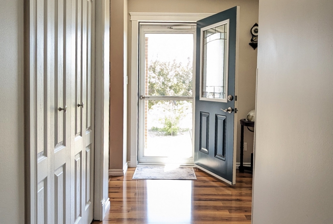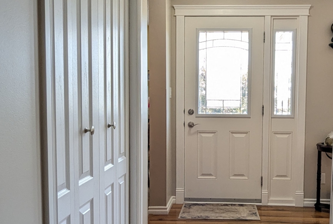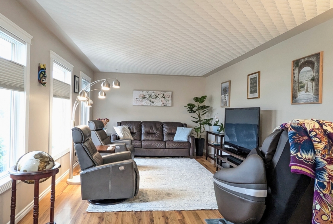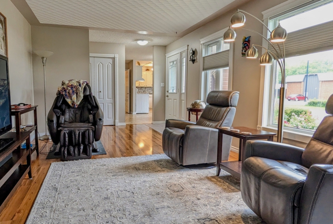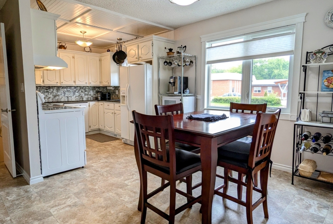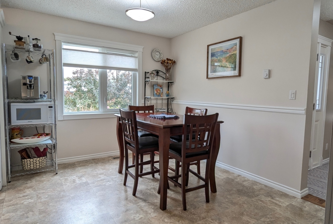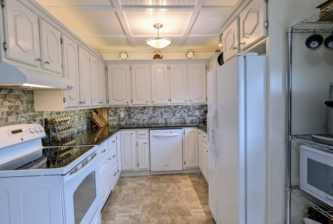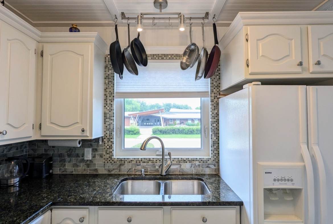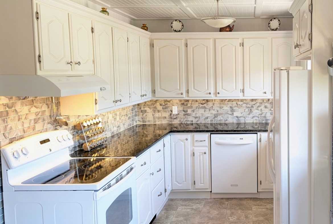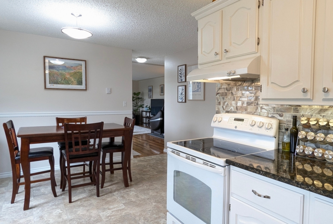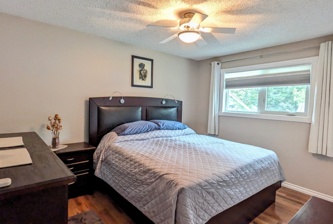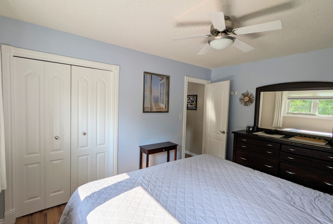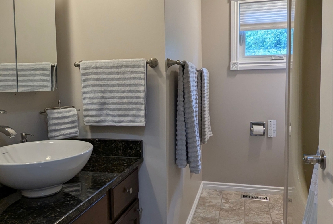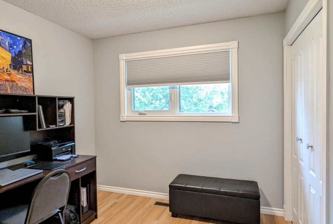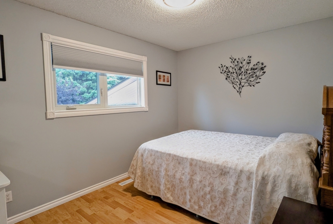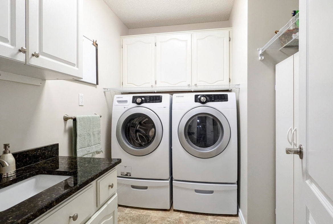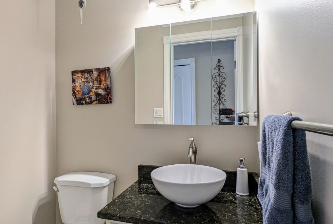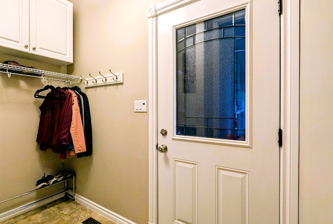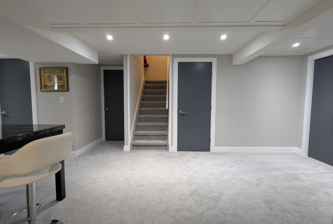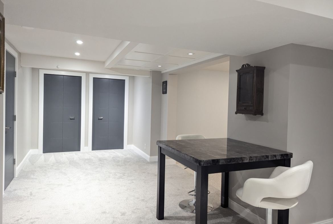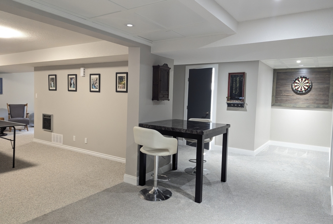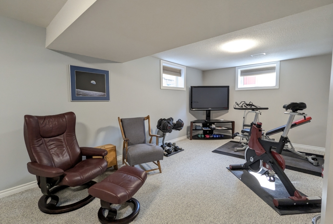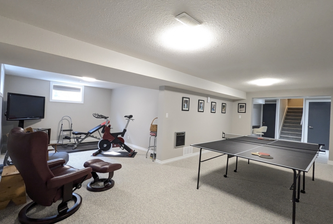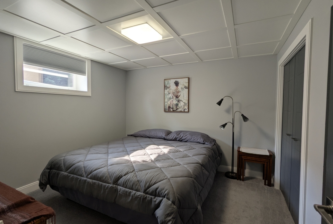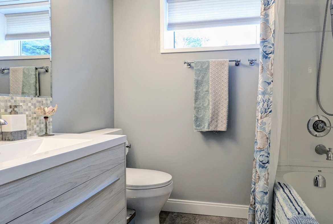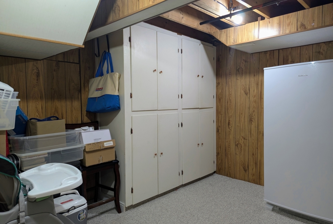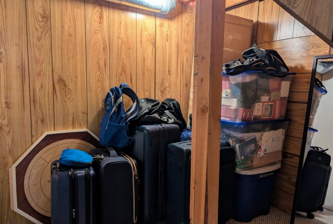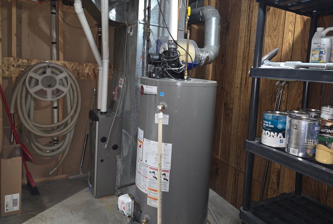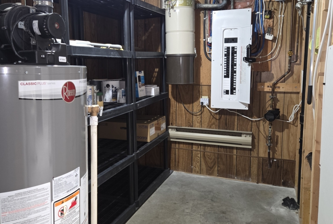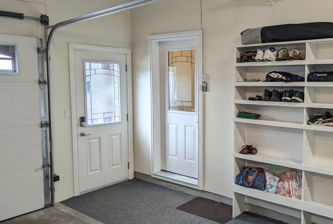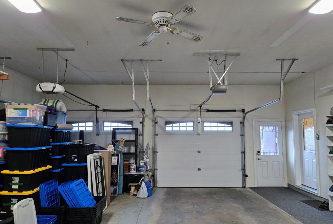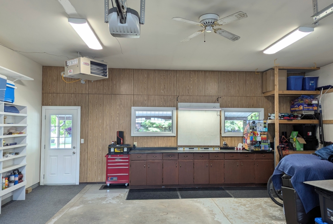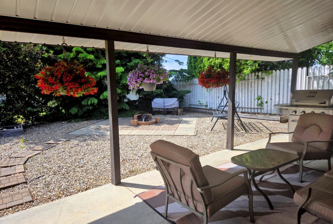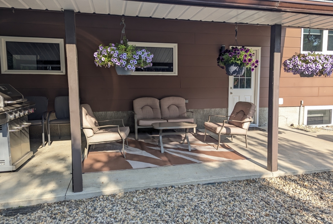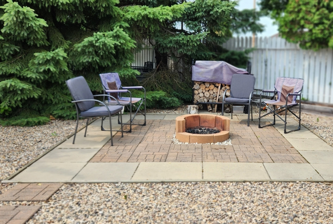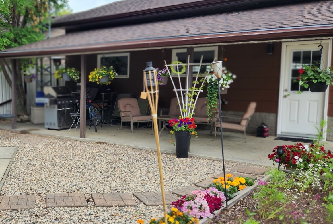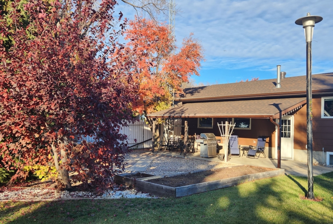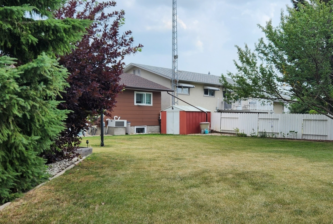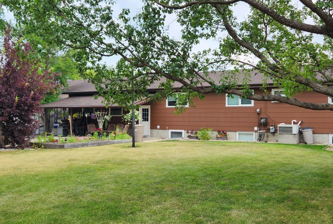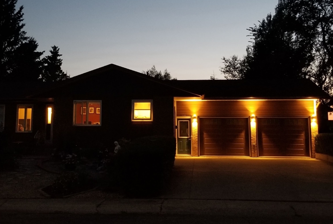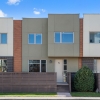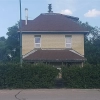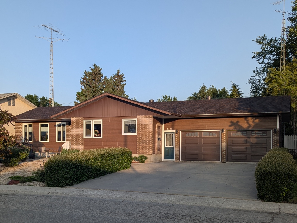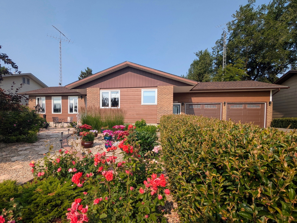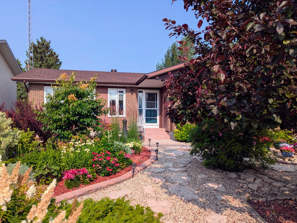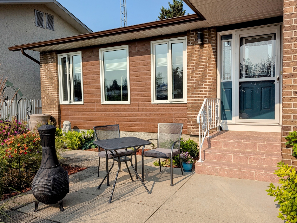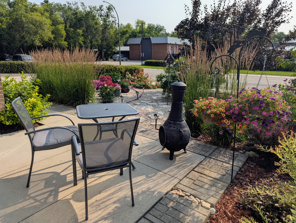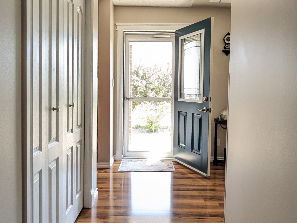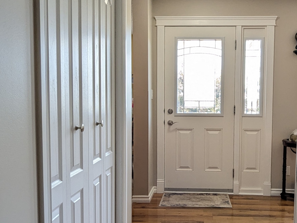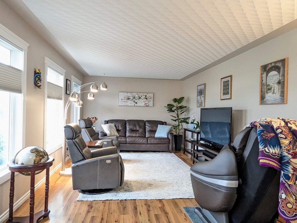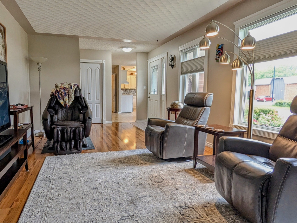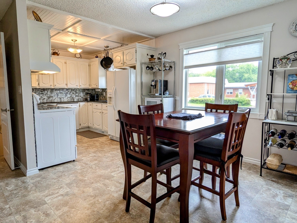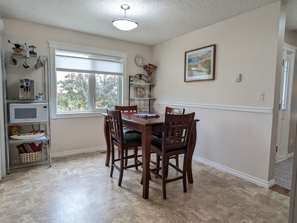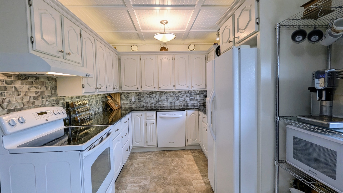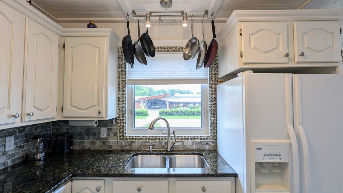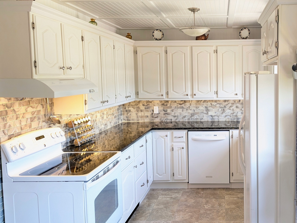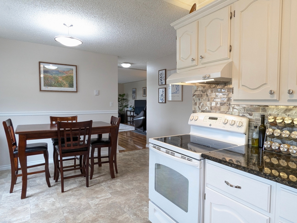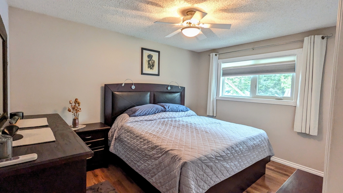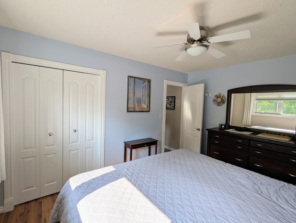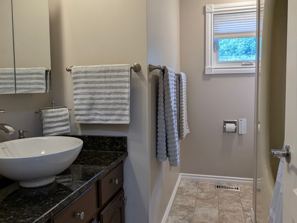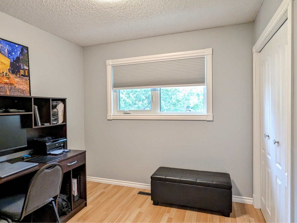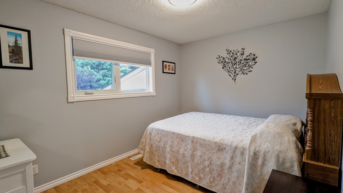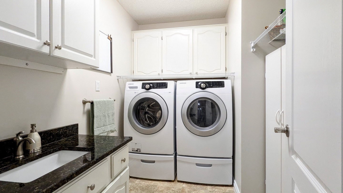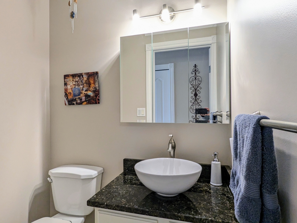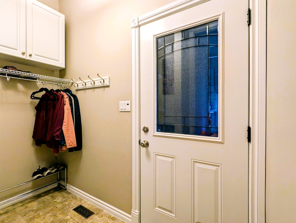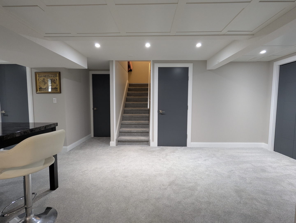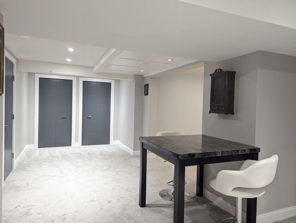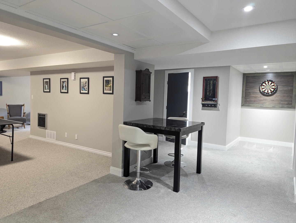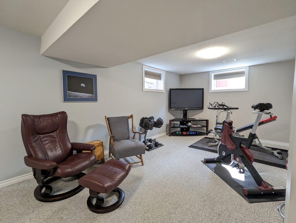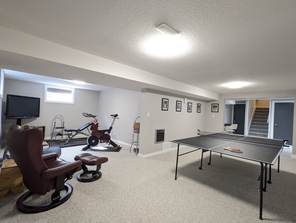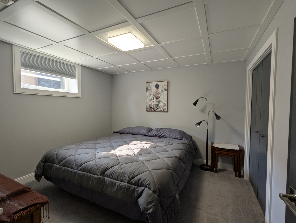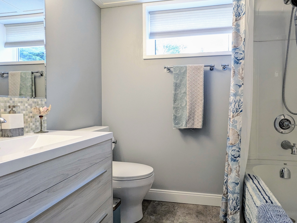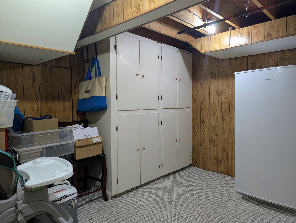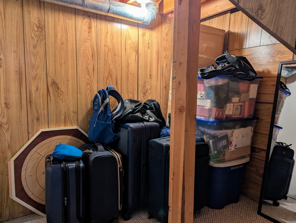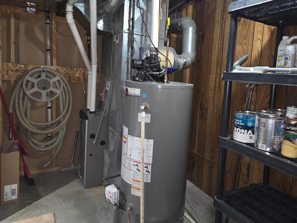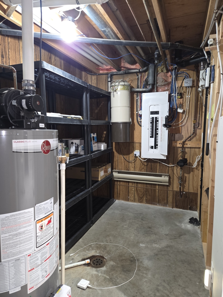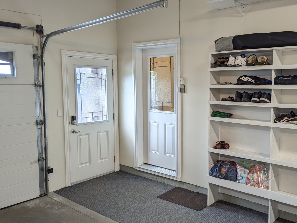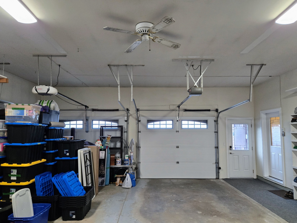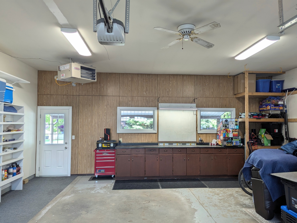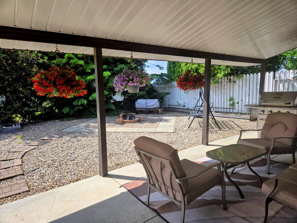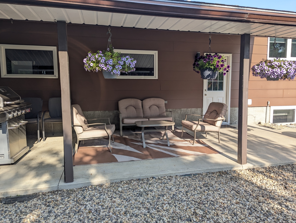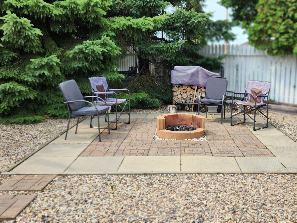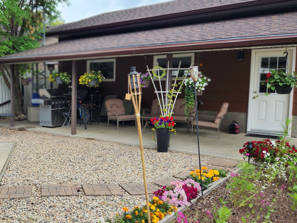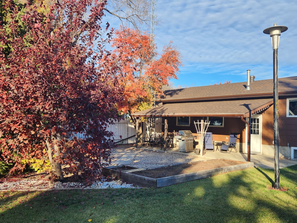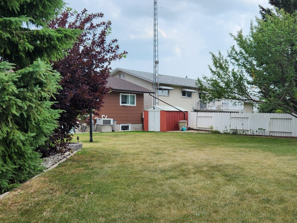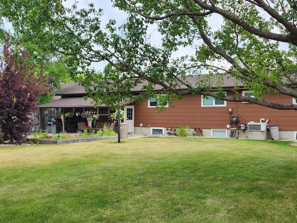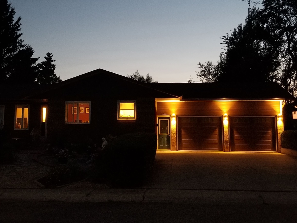Overview
- 4
- 3
- 1304 Sq. Ft.
- 2
- 1979
- 10,087 Sq. Ft.
- 3180
- 306-231-7044
General Description
Move-in ready! Look privately with us or ask your favorite realtor to show you this home! Buyers agents are welcome and quick possession is available!
Welcome home! Spacious well-maintained bungalow with a huge, beautiful yard, many updates and a great location close to the Elizabeth Park and schools. Enjoy over 1300 sf on each level on an oversized lot of 10,080 sq ft, three bedrooms up (or 2 bedrooms and a den), 2 bathrooms up (full bath by the primary bedroom and a half bath in the daytime area). This home is beautifully finished with architraves and rosette accented casings and granite countertops throughout the main level. The kitchen is bright and welcoming with updated cabinet finishes and hardware, a stunning backsplash, accent lighting and a closet pantry. Enjoy the convenience of a large main floor laundry with sink and storage, and additional storage options throughout the main level. The updated basement is modern and spacious with several areas to relax, entertain and play! It also features a large bedroom with egress window, and another full bathroom, plus multiple storage areas.
The double wide driveway framed by two hedges provides off-street parking for 4 vehicles and leads to a large 25’ x 26’ insulated, heated garage with a new furnace and direct entry and 220 plug. Enjoy the park-like front yard with many flowering perennials and shrubs, and a patio to relax and take in the view and bird song. The large backyard features a covered patio and large firepit area, and a 1000 watt yard light, all great for relaxation, playing soccer with the kids, and entertaining! Metal fencing with access gates surround the back yard as well as mature and younger trees for lots of shade and beauty in years to come. Plus a shed, garden boxes, and room for a 2nd garage/workshop.
This home has many updates including shingles, roof vents, eavestroughs, electrical panel, all doors and windows, furnaces in both the garage and house, siding, paint, custom front step, flooring, and more (see below).
Pride of ownership is evident throughout. Don’t miss this opportunity to own an attractive home in a highly desirable location!
Contact Angie at 306-231-7044 to arrange a viewing or ask your preferred realtor to set up a showing!
Updates:
- All exterior doors and windows in 2017 except basement bedroom window updated to egress in 2014
- Main floor 2014 – 2017 include: flooring, baseboards, casings, all interior doors, cabinets refinished with soft close hardware, pullouts and lazy susan added, granite countertops, sinks, taps, lighting
- Basement renos in 2012 – 2013, and also in 2020 – 2021 additional renos include: new full bath, new flooring, ceiling, doors, trim, casings, drywall, paint, lighting (LED), upgraded 200 amp electrical panel
- New HE furnace installed in Oct 2014
- Garage overhead doors new in 2018, new walk-in outside doors 2017
- New garage furnace in Dec 2023
- Walk in door from garage to house updated in 2023
- Exterior of the house updated in 2018: new siding on front and the X90 siding on the sides and back painted to match. The front step was resurfaced with a custom design.
- Shingles, roof vents, and eavestroughs replaced July 2023
Extra conveniences:
- Central air conditioning
- Central vac with connections on main floor, in basement and garage (no attachments)
- Main floor laundry room with vanity sink, shelving and storage
- Front loading HE washer/dryer with storage drawers beneath
- Nest programmable thermostat
- Electric heating (optional to use) in the kitchen, main bathroom, basement family room and furnace room
- Accent lighting in kitchen above and below upper cabinets, touch tap
- Programmable lights in 3 areas – front garage exterior lights, bedroom, living room
- Large family room and several storage areas in basement
- Underground sprinklers in back, 1000 watt yard light in back yard, 220 plug in garage
Main Floor Measurements:
- Living Room – 19’ 4” x 11’ 10”
- Dining Area – 12’4” x 9’8”
- Kitchen – 9’6” x 8’9”
- Primary Bedroom – 12’10” x 10’4”
- Bedrooms – 1) 9’4” x 9’1”; 2) 9’4” x 12’4”
- Full Bath – 5’3” x 9’3”
- Half Bath – 4’ x 5’2”
Basement Measurements:
- Family room areas – front area: 9’ x 23’; dart board area: 6’ x 4’6”; games/sitting area: 10’6” x 22’4”, work out area: 10’10” x 12’6”
- Bedroom – 10’8” x 12’8”
- Bathroom – 5’9” x 7’5”
- Storage room – 11’11” x 9’4”
- Furnace room – 6’7” x 13’
- Storage under stairs – 6’6” x 6’6”
Included: Washer/Dryer, fridge, stove, dishwasher, rangehood, Air Conditioner, Central Vac (floor attachment only), Underground sprinklers (back only), Nest thermostat, window coverings (day/night black out in master, black out in other bedrooms and living room has top down/bottom up black out shades); dart board with backing & game accessories.
Negotiable: upright freezer (new 2023)
Current Utilities (equalized) – Sk Energy: $60/mth; Sk Power: $115/mth
Construction: 2×6 house, 2×4 garage; asphalt roofing, metal eaves, soffit, fascia. Triple pane pvc windows.
Features of this Home
- Appliances Included
- Built-in Dishwasher
- Central Air
- Central Vac
- Direct Entry From Garage
- Double Attached Garage
- Electrified Parking Stall
- Finished Basement
- Fire Pit
- Fully Fenced Yard
- Garden Area
- Granite Countertops
- High Efficient Furnace
- High Efficient Water Heater
- Insulated Garage
- Kitchen Backsplash
- Landscaped Yard
- Main Floor Laundry
- Pantry
- Pot and Pan Drawers
- Refrigerator
- Shed
- Triple Pane Windows
- Underground Sprinklers
- Undermount Lighting
- Undermount Sink
- Window Coverings

