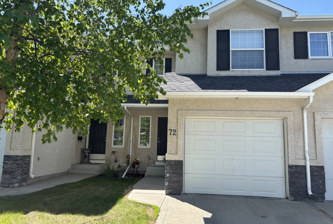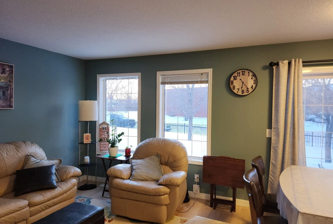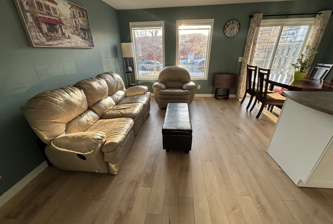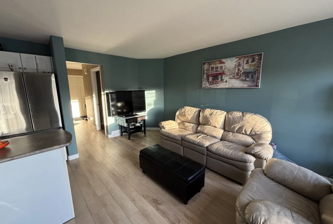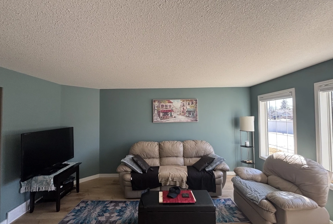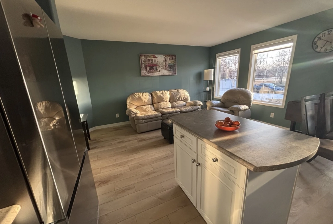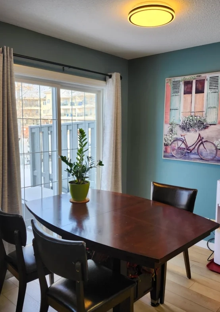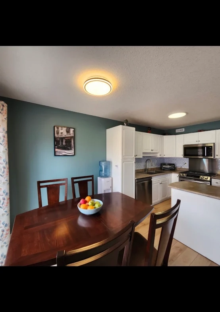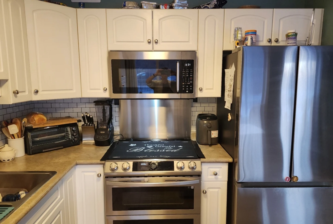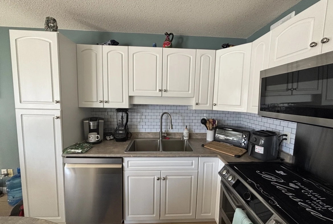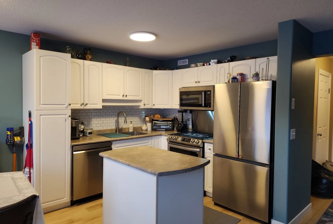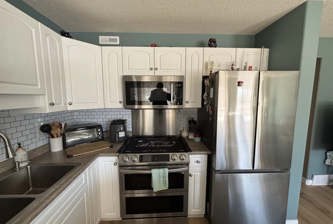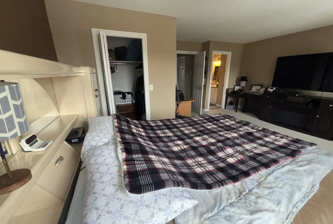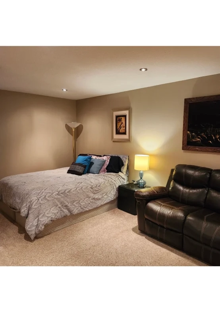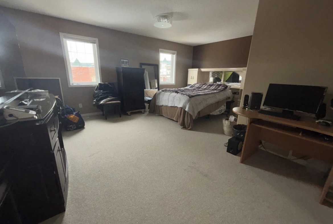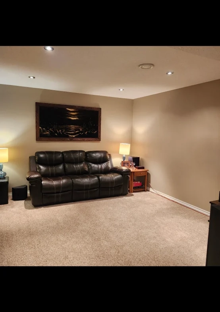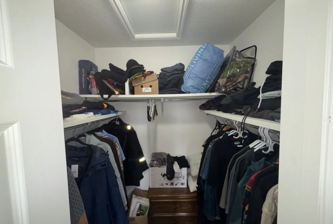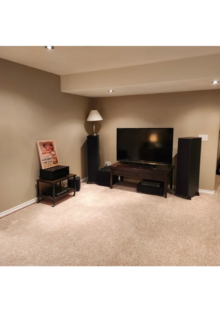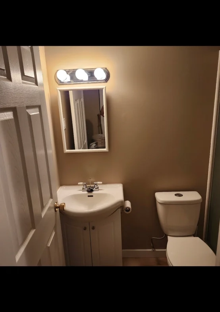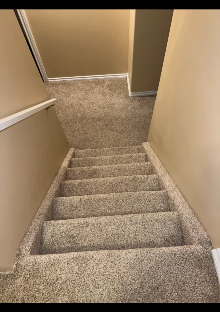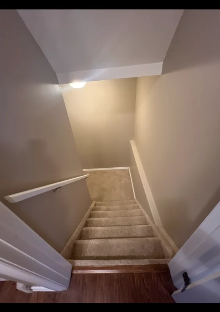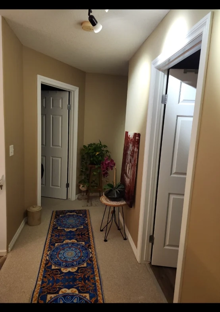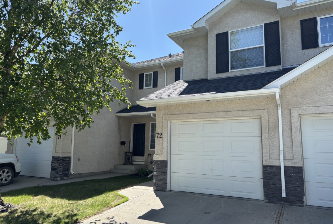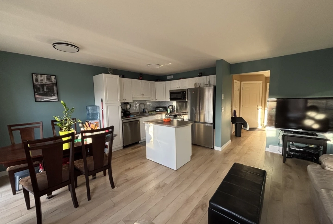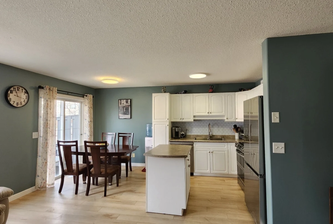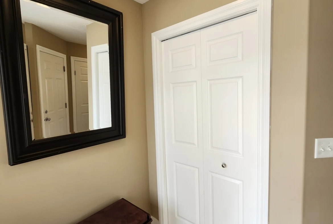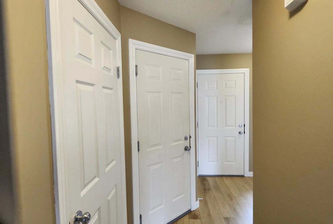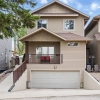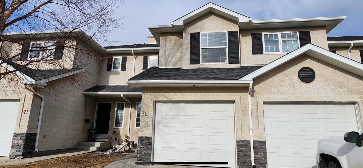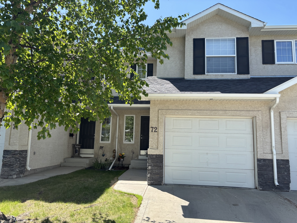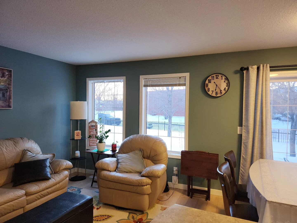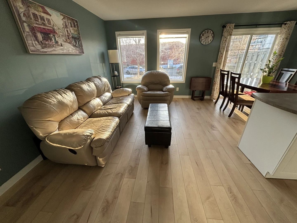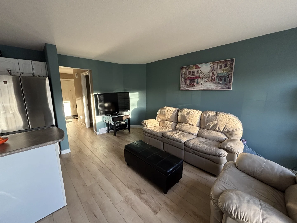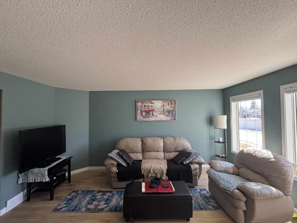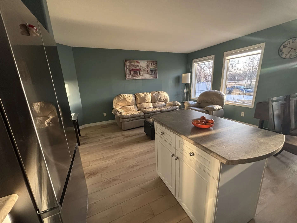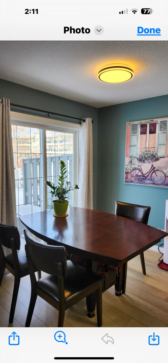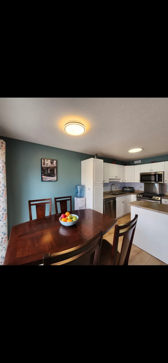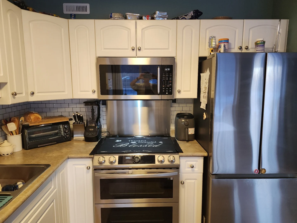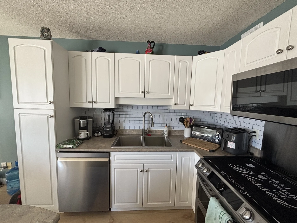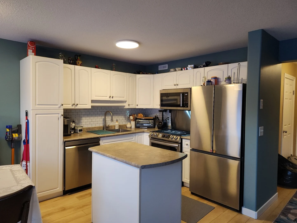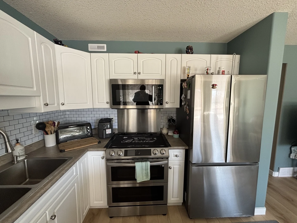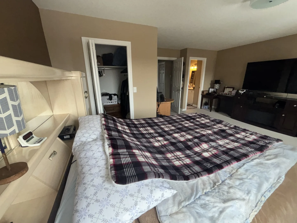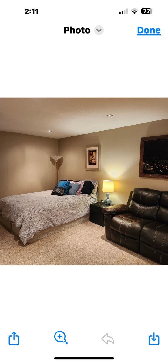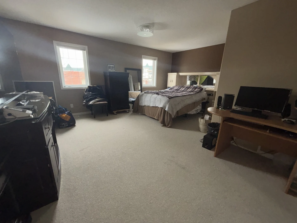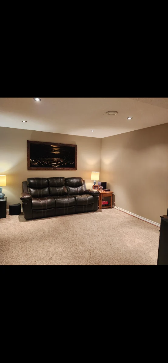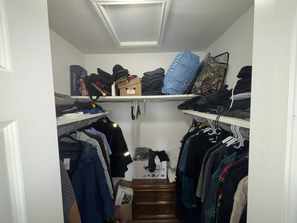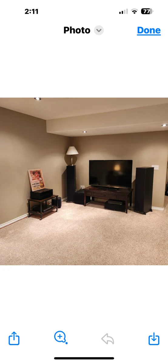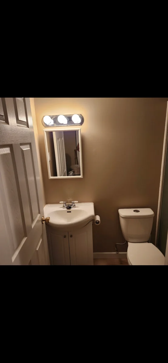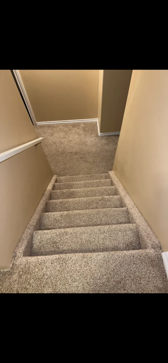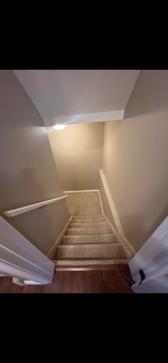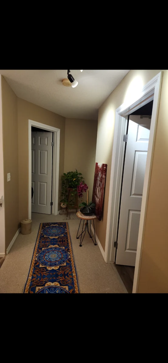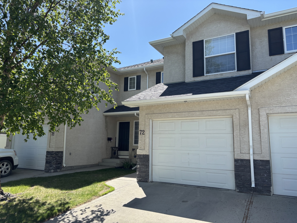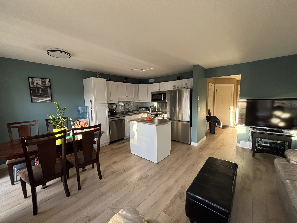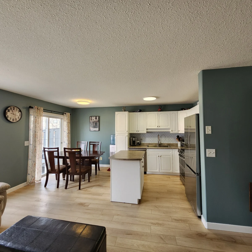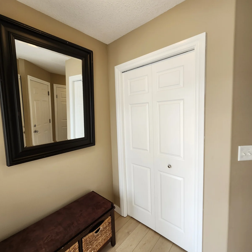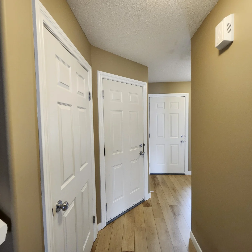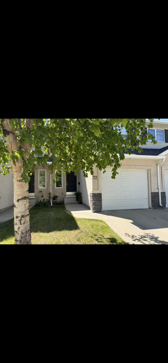Overview
- 2
- 3
- 1194
- 2004
- $350
- Condo Fees
- $2857
- Property Taxes
- 306-596-2679
- Contact #
General Description
Open House – Saturday May 31 & Sunday June 1 from 2:00 – 4:00pm. See you there!
Property Information
Welcome to this beautifully maintained 2-bedroom 3-bathroom condo in the sought-after River Bend neighborhood. Situated in a quiet and welcoming community, this home offers great curb appeal and a single attached garage with 2 parking spots and extra parking right out front for your convenience. This lovely townhouse style condo has seen many updates in the last year. New paint throughout, new appliances, and new bathrooms. Walking in you will notice new flooring in a neutral tone throughout the main floor. Step inside to find a bright and inviting open-concept main floor, featuring large windows that fill the space with natural light. The living room, dining area, and kitchen flow seamlessly, creating an ideal setting for everyday living and entertaining. The kitchen boasts ample storage, an island for extra prep space, and comes fully equipped with new appliances. A patio door off the dining area leads to your private backyard, perfect for enjoying outdoor relaxation. A convenient 2-piece bathroom completes the main level. Upstairs, you’ll find two sunlit bedrooms, including the generous primary suite with walk-in closet. A 4-piece bathroom serves the upper level, providing functionality and comfort. The fully finished basement extends your living space with a cozy rec room, ideal for movie nights, home office, or a 3rd bed for guests. The bathroom is separate from laundry room, adding extra convenience. Nestled in a prime location, this home is close to walking paths, parks, shopping, restaurants, and schools. Management fee is $350/month and covers water, snow removal, lawn, and outside maintenance.
If you’re looking for a stylish and low-maintenance home in one of Regina’s best neighborhoods, this is the one for you!
Building Details
Bathrooms: 3
Interior Features
Appliances Include: Fridge, stove, microwave, dishwasher, washer, dryer
Floor Space: 1194 square feet
Structures: Patio
Heating & Cooling
Cooling: Central Air
Heating Type: Forced Air (Natural Gas)
Rooms
Main level
Living room: 2.6416 m x 4.8768 m (8.8×16 sq. ft.)
Kitchen/Dining room: 2.56m x 4.69m (8.5×15.5 sq. ft.)
2pc Bathroom: xxx
Second level
Bedroom: 3.5052 m x 3.302m (11.6×10.10 sq. ft.)
Primary Bedroom: 4.5466 m x 5.5372 m (14.11×18.2 sq. ft.)
Plan: 101843186 Unit: 72
OR
Welcome to this beautifully maintained 1,194 sq ft. condo in the highly desirable RiverBend area of East Regina. With 2 bedrooms, 3 bathrooms, and a fully finished basement, this home offers space, comfort, and functionality for today’s lifestyle. Step inside to a bright and airy main floor featuring west-facing windows that fill the open concept living, dining, and kitchen area with natural light. The kitchen is well laid out with ample cabinetry, stainless steel appliances and seamlessly connects to the dining area and spacious living room, perfect for entertaining. Patio doors off the dining room open to a west-facing patio that overlooks a big yard space, providing a lovely outdoor escape. A convenient 2-piece bathroom completes the main floor. Upstairs, you’ll find two generously sized bedrooms and a 4-piece bathroom with two entrances—accessible from both the primary bedroom and hallway. The primary suite also features a large walk-in closet. The finished basement offers a large family room, ideal for movie nights or a playroom, plus a 3 piece bathroom, laundry room, storage room under the stairs. Additional features include a single attached drywalled and insulated garage, central air conditioning, and condo fees of only $350 month that cover building insurance and maintenance, lawn care, snow removal, water, and reserve fund contributions.
Even the taxes are low at just $2857! Not to mention the beautiful river and walking paths, and tons of amenities seconds away. There are plenty of schools and churches in the area. The yard is bigger than most others with an open view of trees and yard. There is also a nice black wrought iron fence around the RiverBend Terrace complex, adding to safety and security.
Whether you’re a first-time buyer, downsizing, or looking for low-maintenance living in a quiet community, this RiverBend condo checks all the boxes.
Property Details
-
Property Tax
: $2857 (2025)
Home Features
-
Property Type
: Condo
-
Square Footage
: 1,194 SQFT
Interior Features
-
Heating
: Forced air, Natural gas
Other
-
Parking Features
: Attached Garage, Other, Parking Space(s)
Features of this Home
Mortgage Calculator
- Down Payment
- Loan Amount
- Monthly Mortgage Payment

