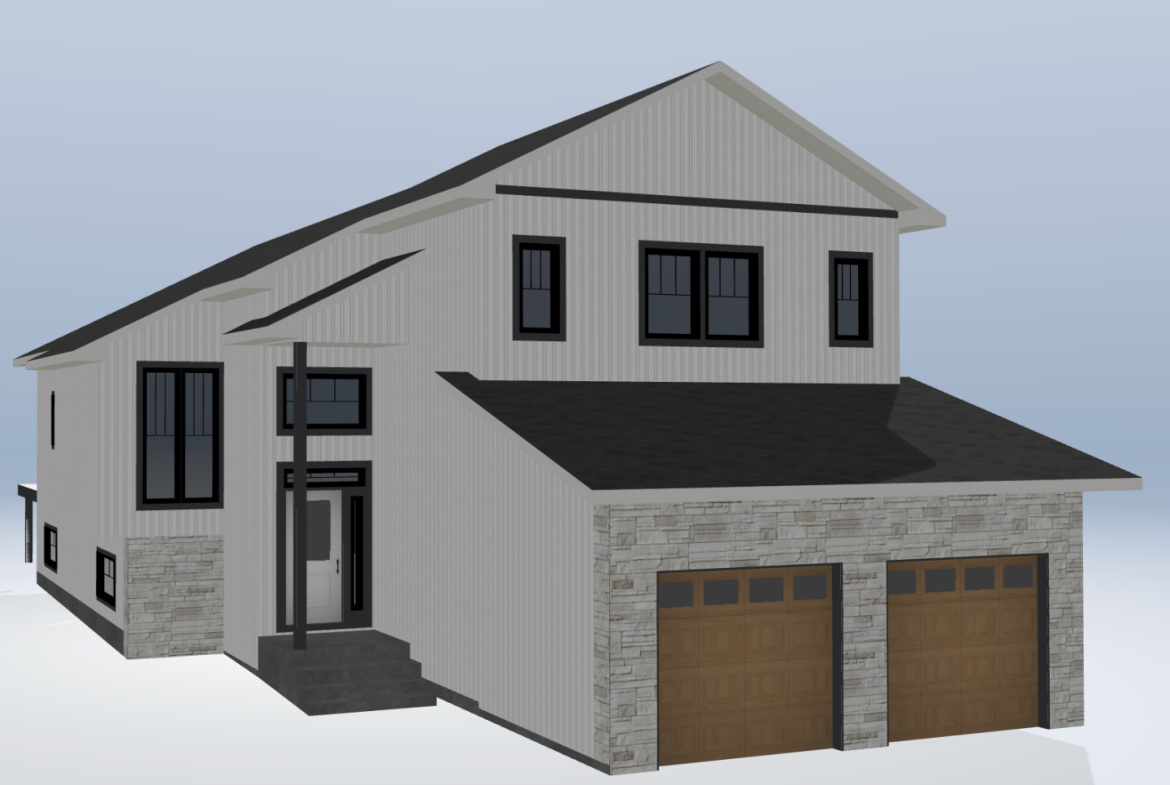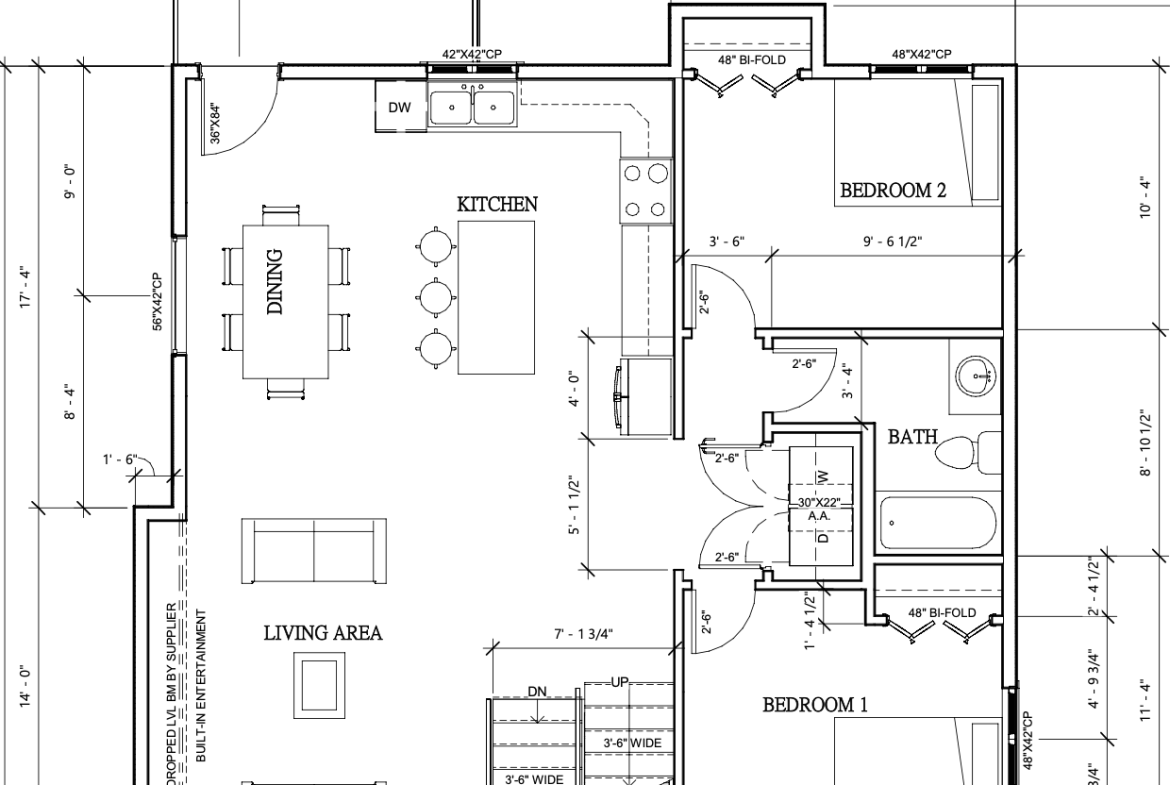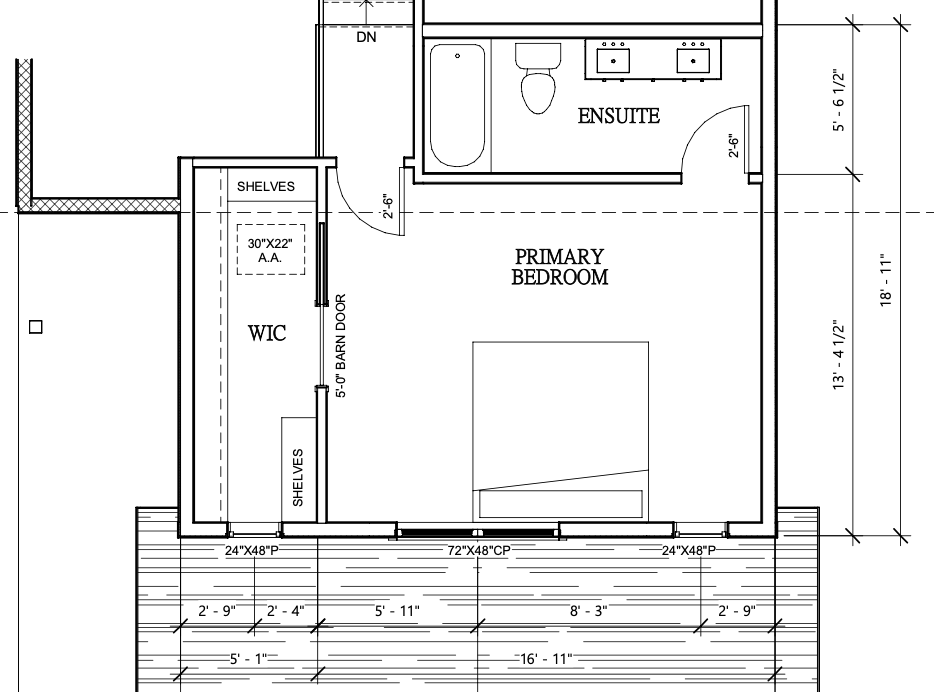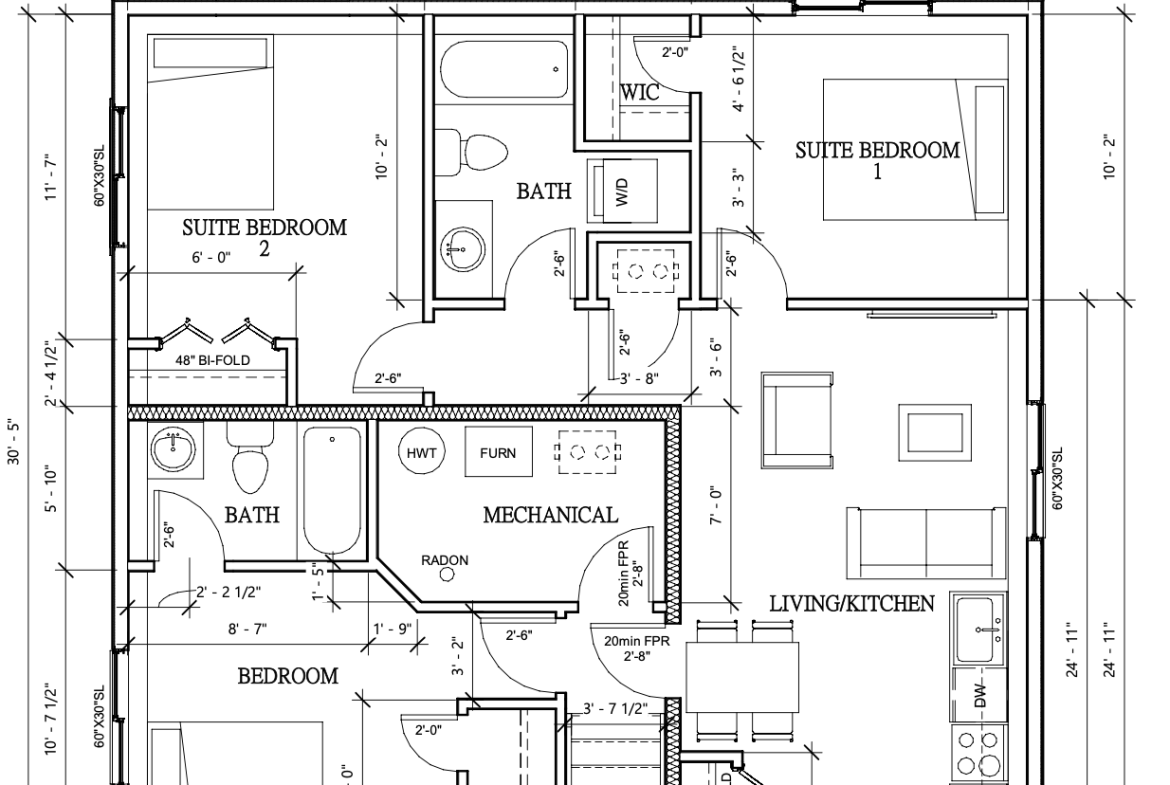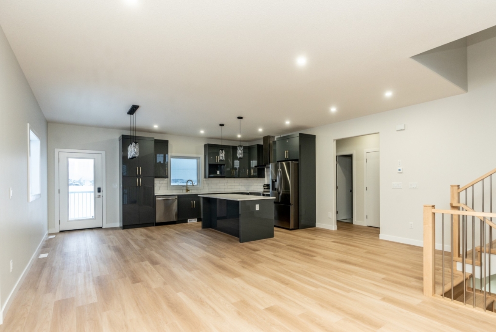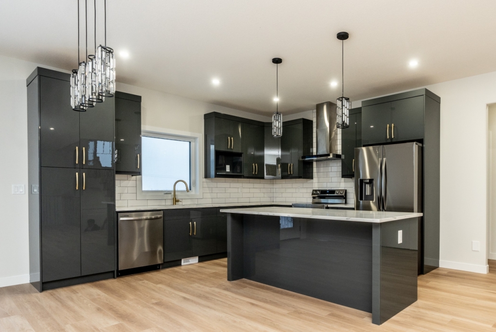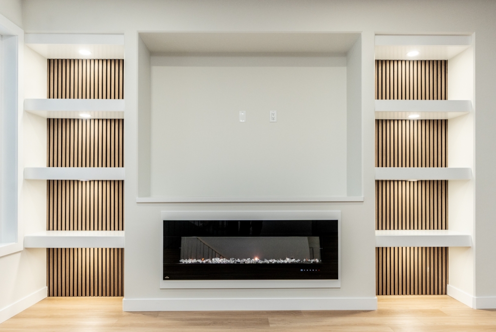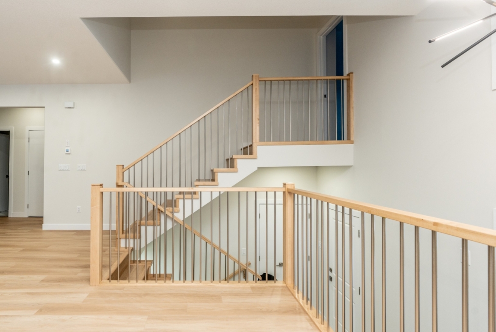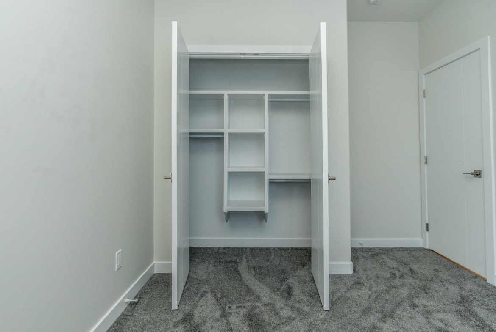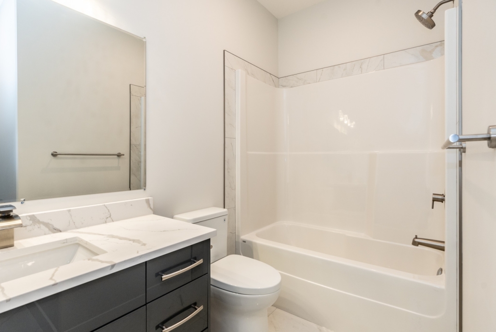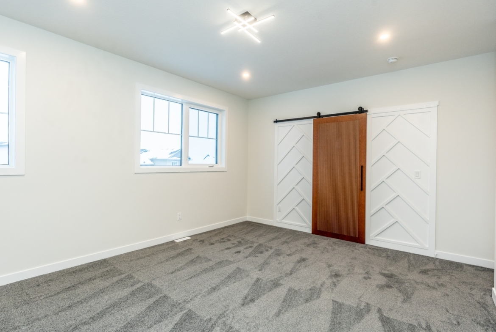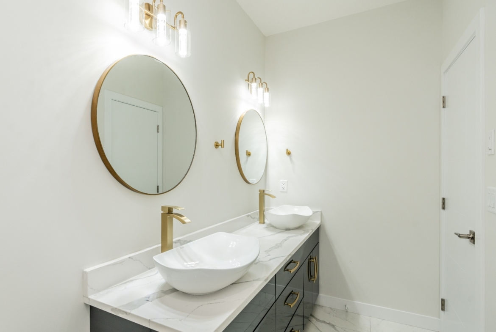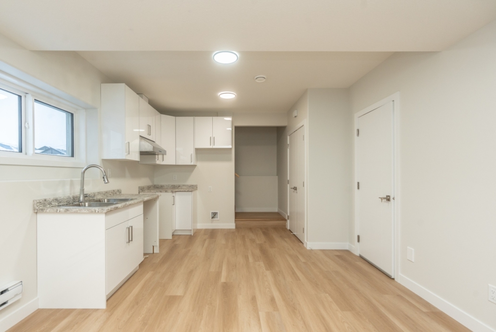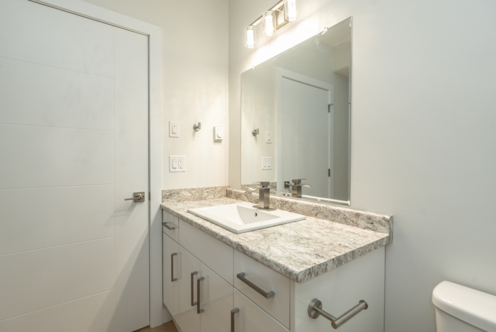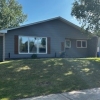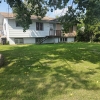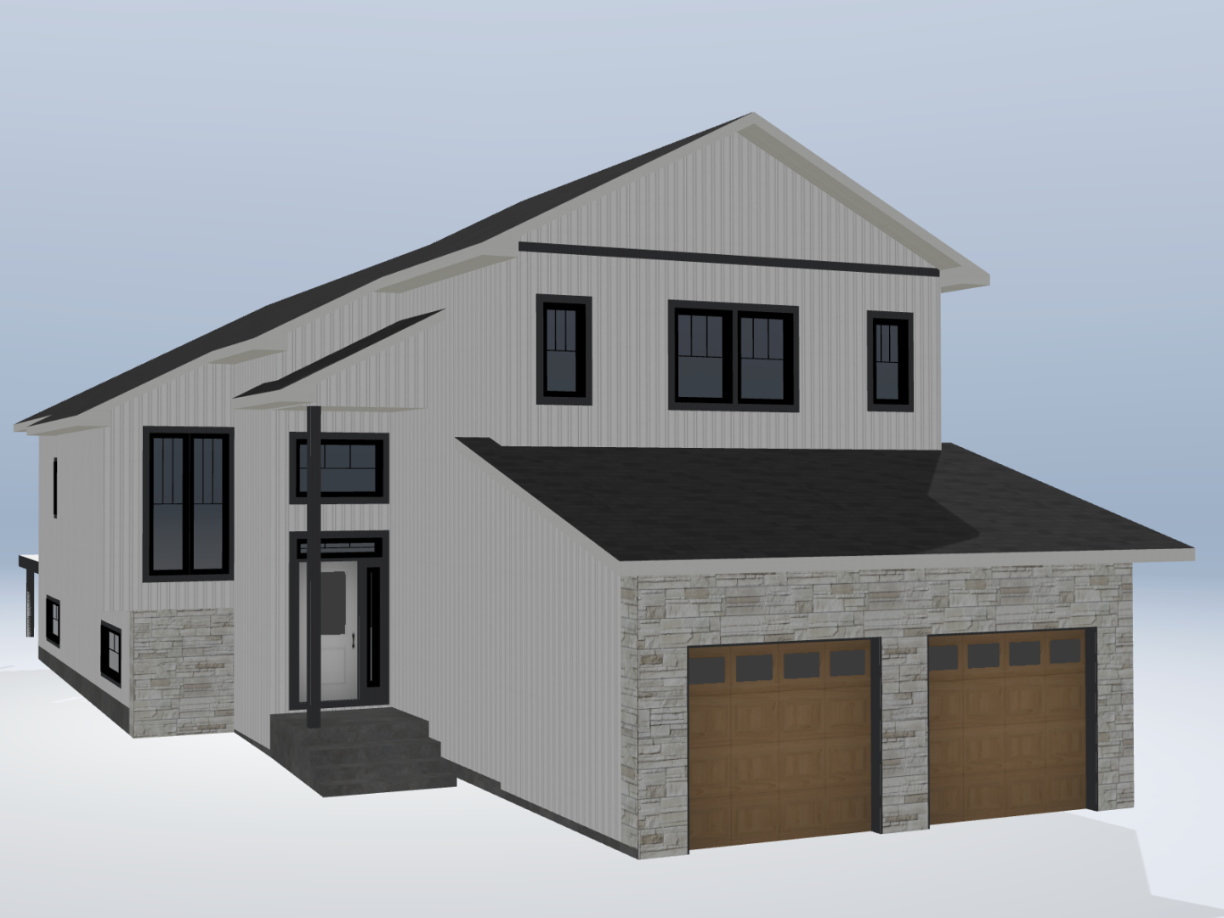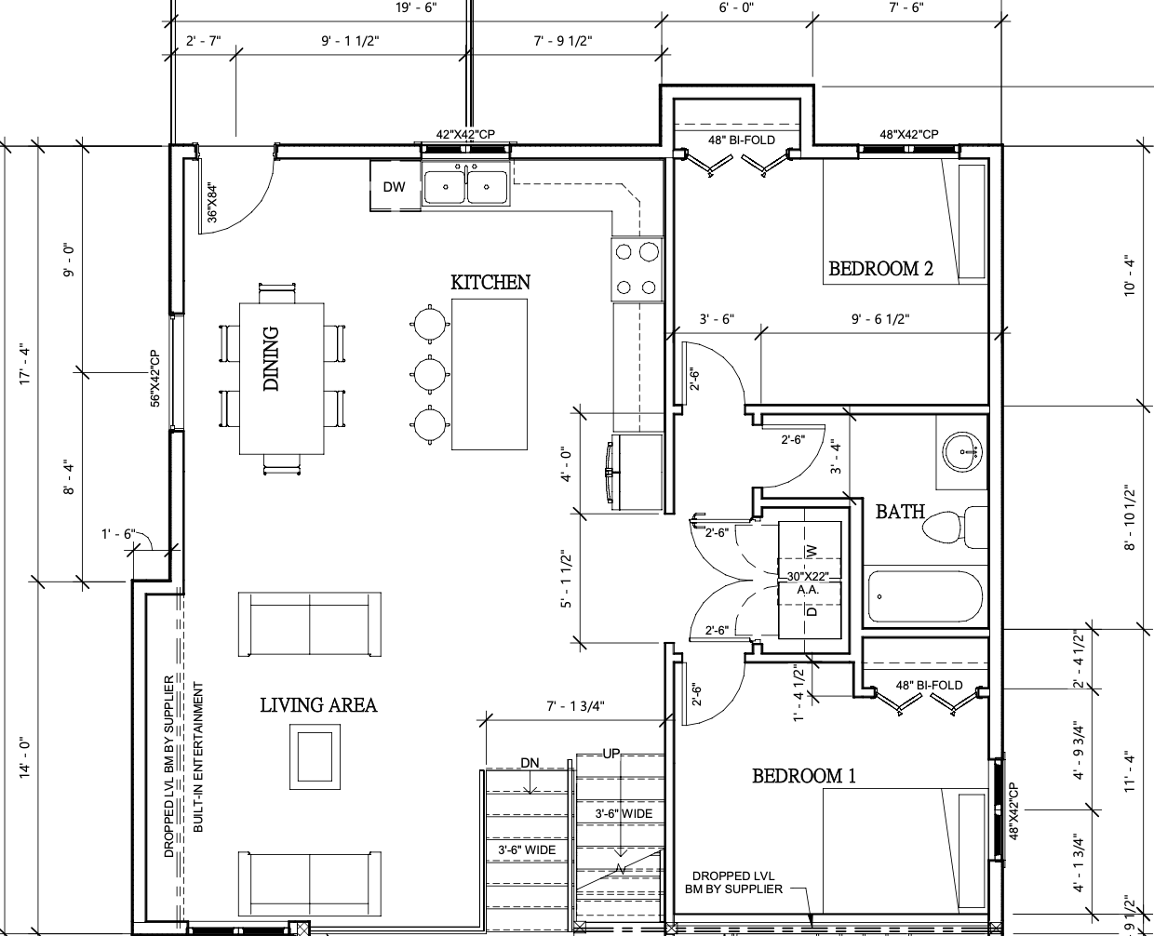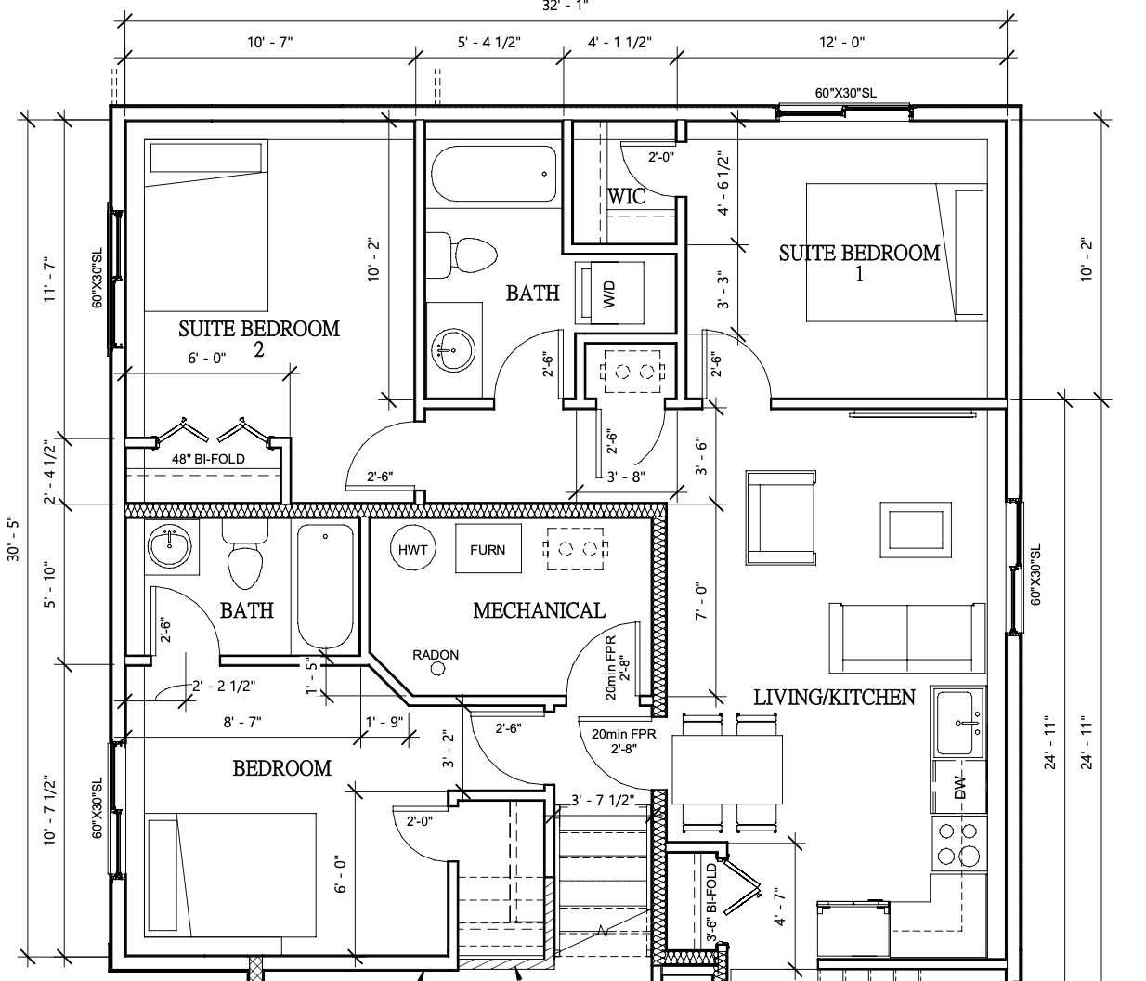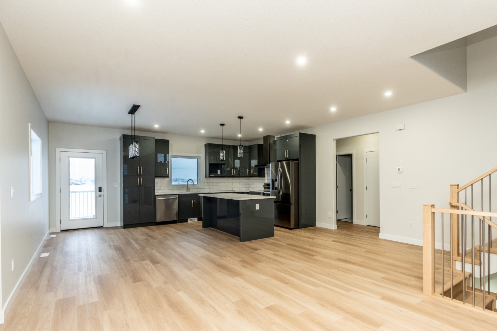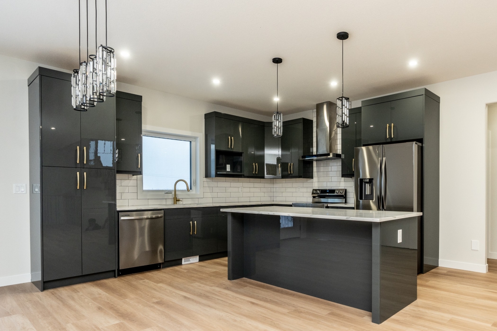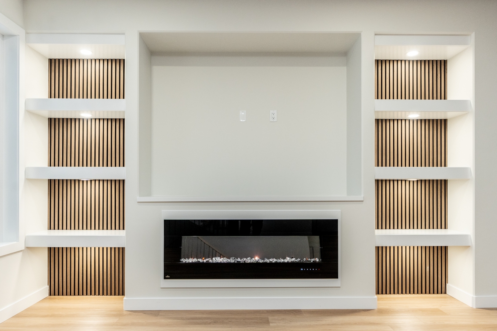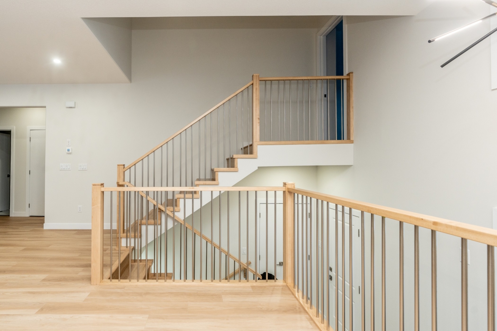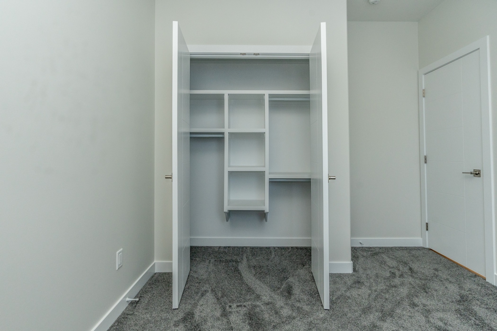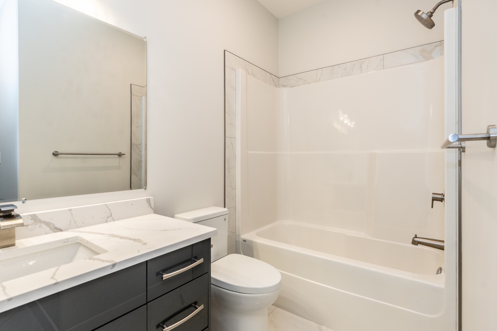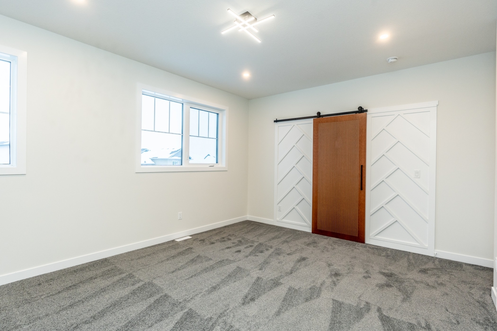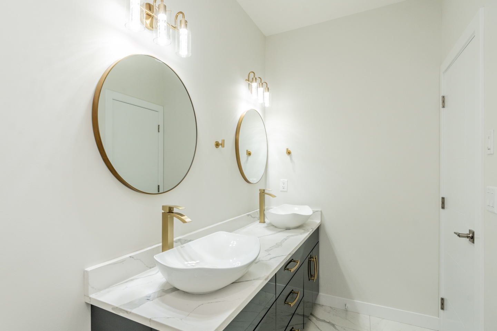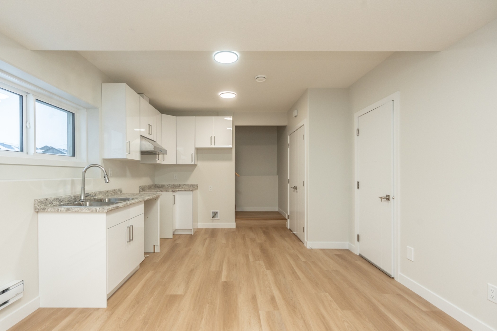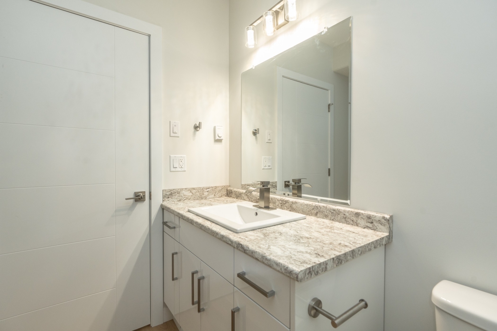Your Dream Home Awaits in the Heart of Kensington!
Now Under Construction – Secure Early & Choose Your Finishes!
This beautifully designed modified bi-level blends modern luxury with practical functionality and is situated on a spacious 8,500 sq ft lot—nearly double the size of surrounding city lots, offering exceptional outdoor space and privacy. . Featuring 6 spacious bedrooms, 4 elegant 4-piece bathrooms, and a fully developed legal 2-bedroom basement suite, this home is perfect for families, multi-generational living, or those looking to generate rental income.
Read More
And there’s more—future potential to add a garage suite, offering even more living space or another source of rental income. A smart investment opportunity in one of Kensington’s most desirable areas.
Exterior Features:
-
Eye-catching natural stone exterior
-
“Featuring a stylish board and batten design with premium vinyl siding, with the option to upgrade to stucco upon request.”
-
Completed driveway for immediate use
-
Spacious 12’ x 10’ rear deck—perfect for outdoor entertaining
-
Double garage with two single doors, fully insulated and drywalled
-
Wi-Fi–enabled garage door openers & Heated Garage
-
Heated Garage
-
Triple-pane windows for enhanced energy efficiency and noise reduction
✨ Interior Highlights:
-
9’ ceilings throughout for a bright and open feel
-
Durable premium vinyl flooring and elegant porcelain tile in bathrooms and entry
-
Oversized kitchen with quartz countertops and modern cabinetry
-
Stainless steel appliances included: 36” fridge, stove, dishwasher, and premium hood fan
-
Main-floor laundry with washer and dryer included
-
Bright and cozy living room with electric fireplace and custom media wall
-
Luxurious primary suite with:
-
Generously sized bedrooms with ample closet space
-
Rough-in for central air conditioning
-
R22 insulation in main living areas for year-round comfort
Legal Basement Suite:
-
Fully developed 2-bedroom, 1-bathroom legal suite with Separate Furnace
-
Open-concept living area with complete kitchen setup
-
Premium cabinetry and durable laminate countertops
-
Ideal for rental income or extended family living
- Stainless steel appliances for basement included: 30” fridge, stove, dishwasher, and premium hood fan
- Washer and Dryer Included
Peace of Mind Included:
Photos and videos are for reference purposes only. The final interior finishes will be very similar to those shown in the attached media, but may vary slightly.

