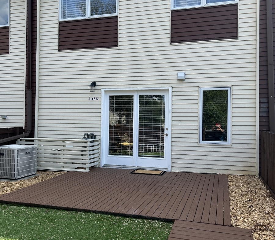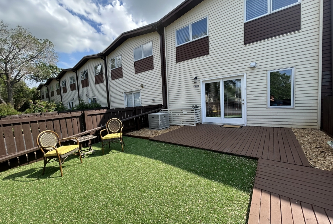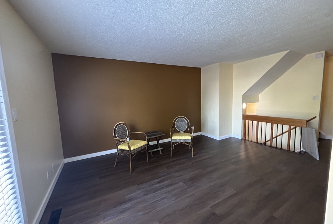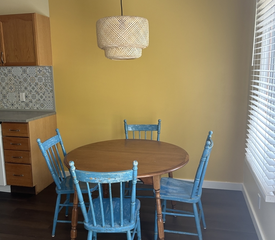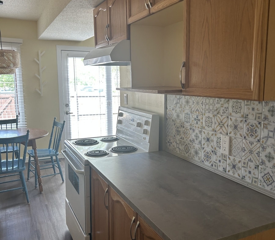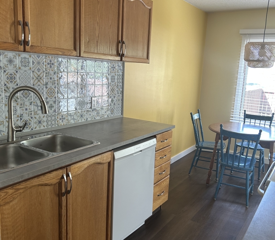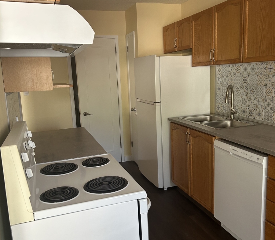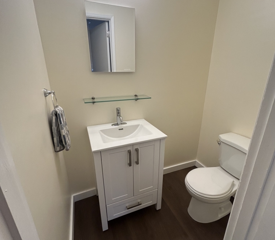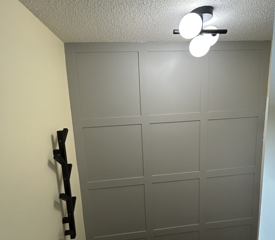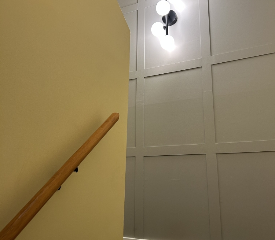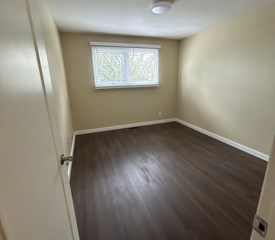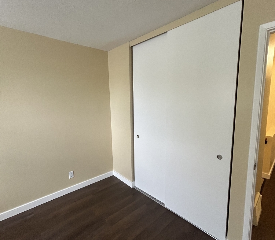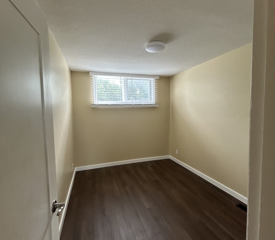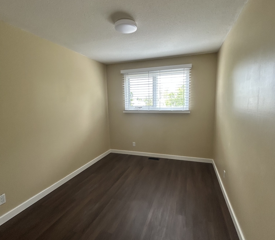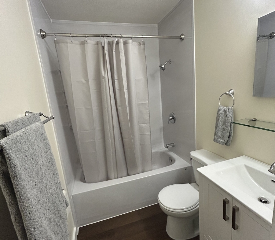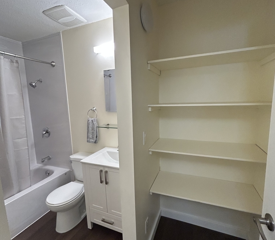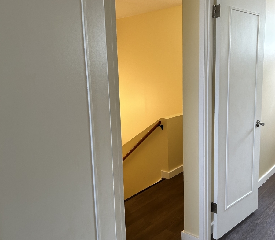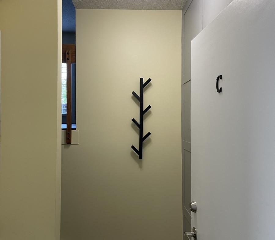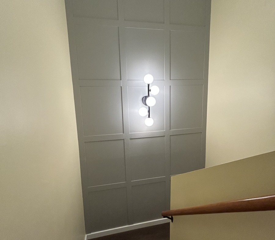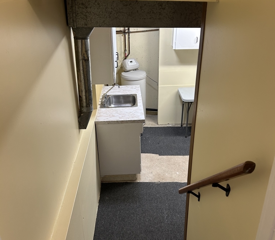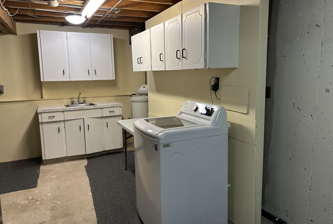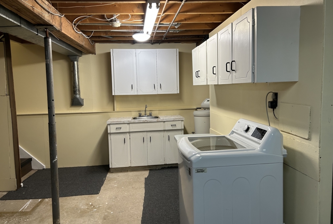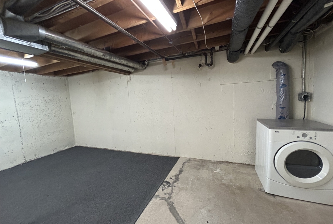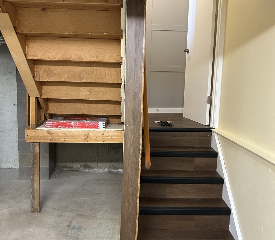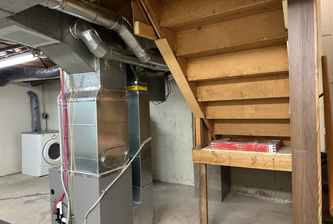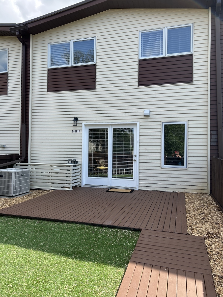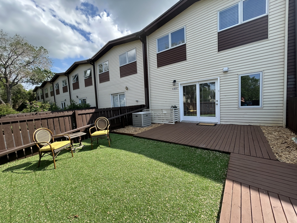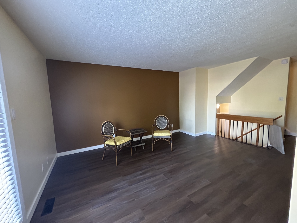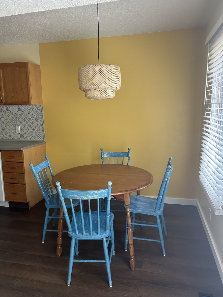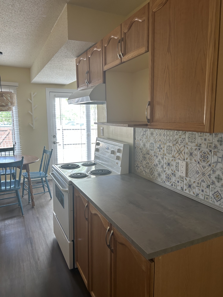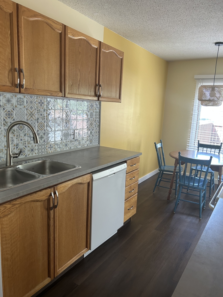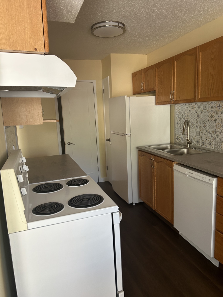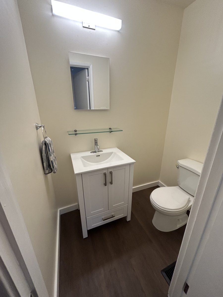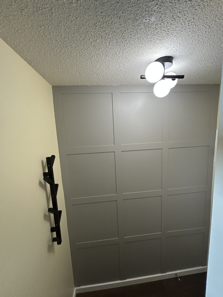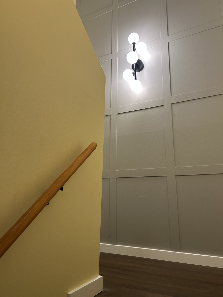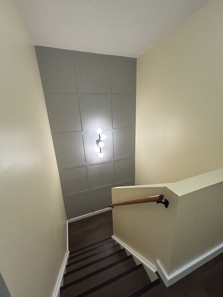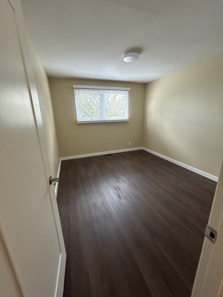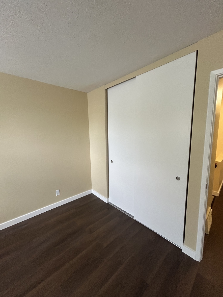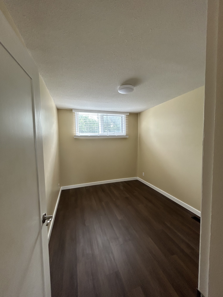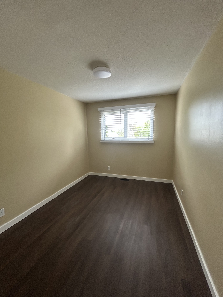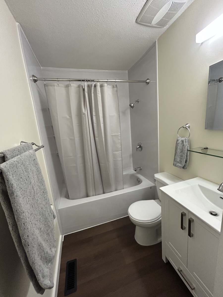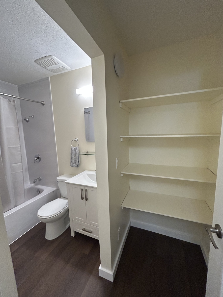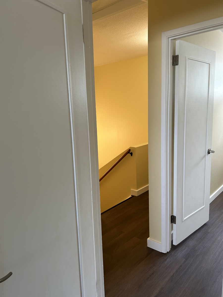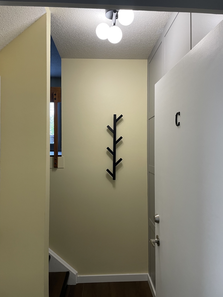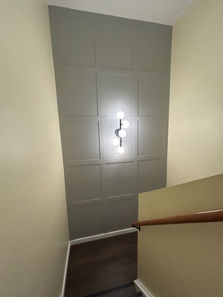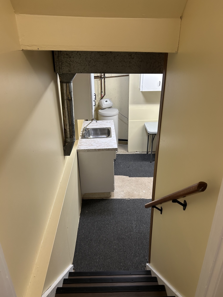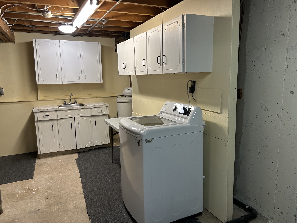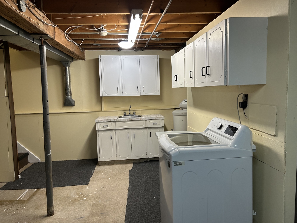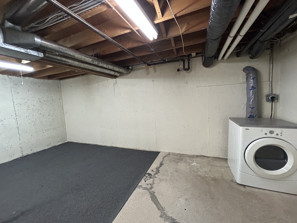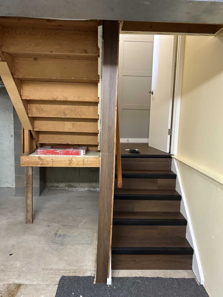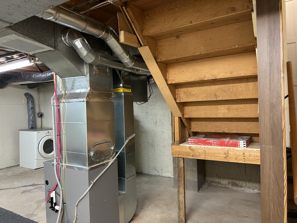C-4212 Castle Road | Regina Hillsdale
- $219,900
Overview
- 3
- 2
- 1020 Sq. Ft.
- 1
- 1965
- 314.30
- 1630
- 306-502-2169
General Description
WELCOME HOME!
This newly renovated and completely updated condo is move-in ready.
It is ideal for families, first-time buyers or students.
Patio doors serve as your own entrance through a fenced-in yard and patio. The yard is newly landscaped to include low-maintenance artificial turf.
The main floor open plan features a spacious living area open to the dining space. The updated galley kitchen is beautiful with ample preparation space. All appliances are included stove, refrigerator and new dishwasher. A freshly renovated two-piece powder room completes this level.
On the second floor, you will find three good size bedrooms with generous closets. The four-piece bathroom was also completely updated. The attic was newly insulated in 2021.
With new laminate flooring and energy-efficient lighting throughout, the condo showcases two new feature walls. New cordless Venetian blinds provide light control and privacy for all windows.
The basement was freshly painted. It offers ample space for laundry, storage and development of a lounge area. The basement washer, dryer, water softener, kitchen sink and cupboards are great to have. It features a new water heater, a high-efficiency furnace and the only air exchanger in this condo complex!
One electrified parking stall comes with this unit.
Move in and enjoy worry free living!
Property Information
- Townhouse-style condo
- Built in 1965
- 1,020 square feet
- 3 bedrooms and 1½ bathrooms
- Condo fees: $314.30/month
- 2025 Property taxes: $1,629.27
Property Features
- New laminate flooring throughout
- New vented cooking range hood exhausts outside
- New high-efficiency furnace and air exchanger (2021)
- New attic insulation and ventilation (2021)
- Condo fees include common area maintenance, exterior building upkeep, garbage, lawn care, sewer, snow removal and water
Building features
- Style: Townhouse
- Type: Row/Townhouse
- Architectural style: two storeys
- Basement: full, partially developed
- Floor Space: 1020 sqft
- Heating: forced air, natural gas
- Cooling: central air conditioning
- Appliances: refrigerator, stove, hood fan, dishwasher, washer, dryer, water softener and water heater
Mortgage Calculator
-
Down Payment
-
Loan Amount
-
Monthly Mortgage Payment

