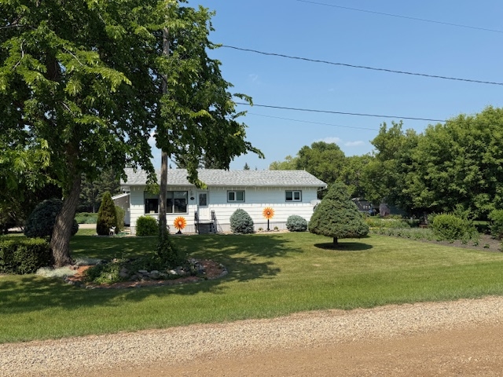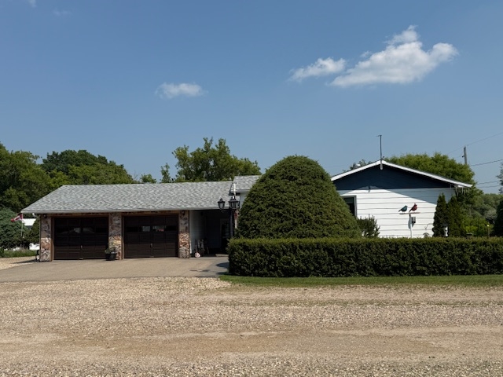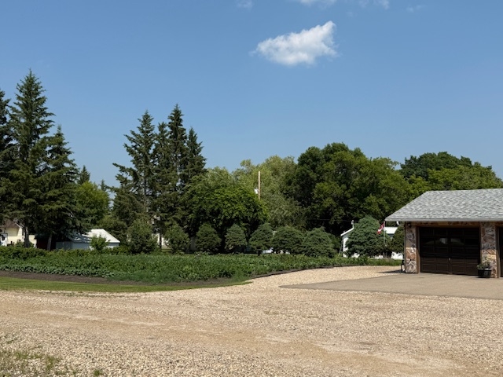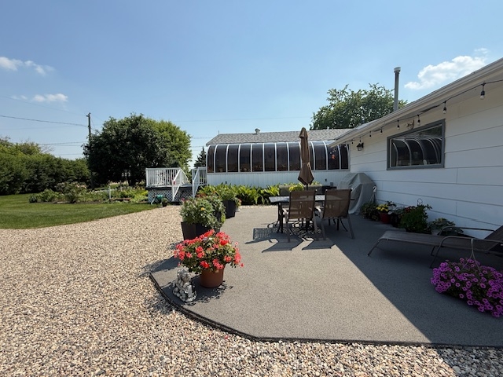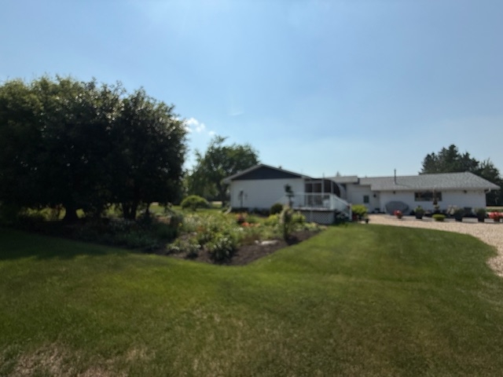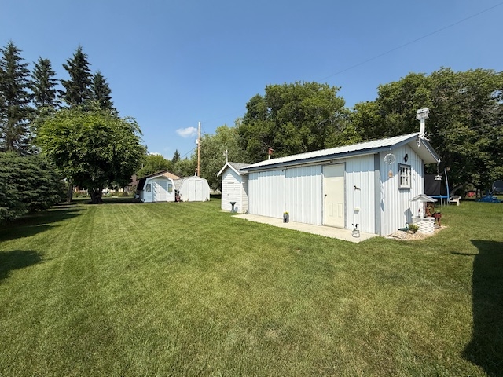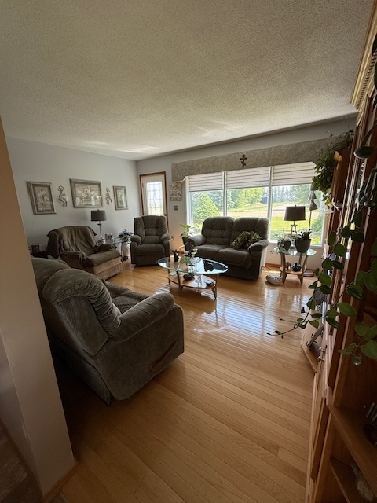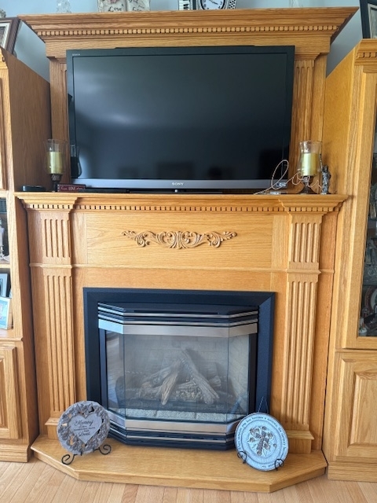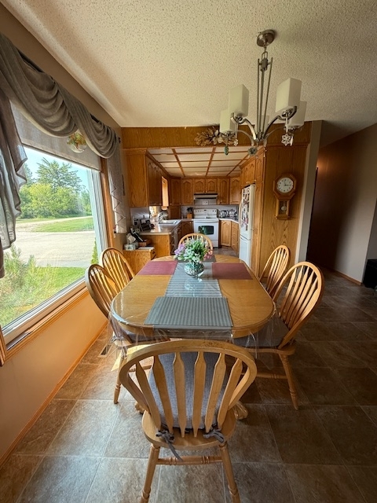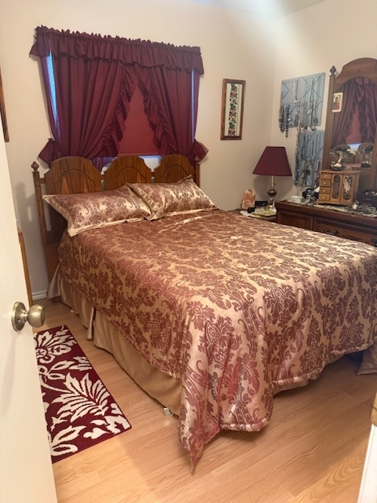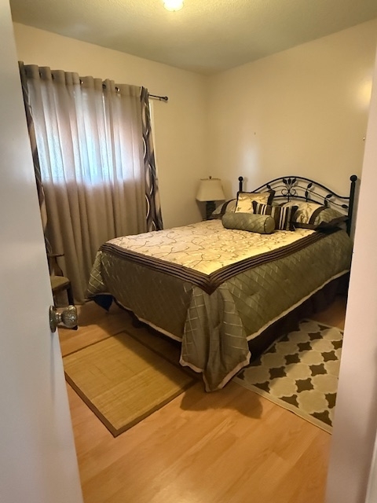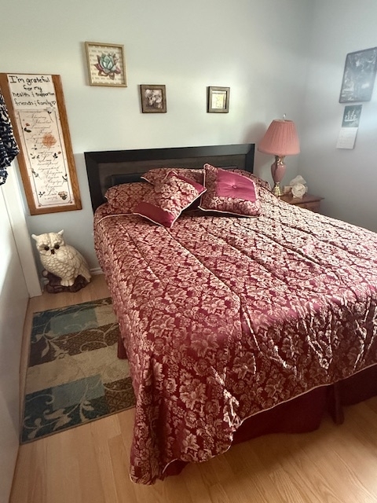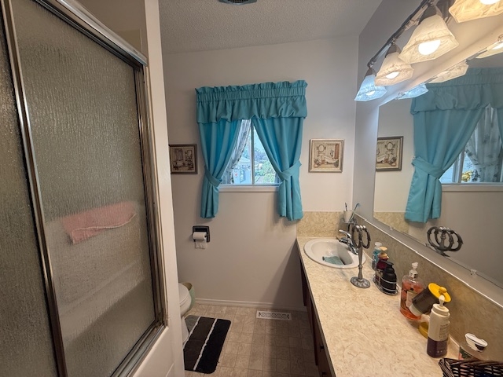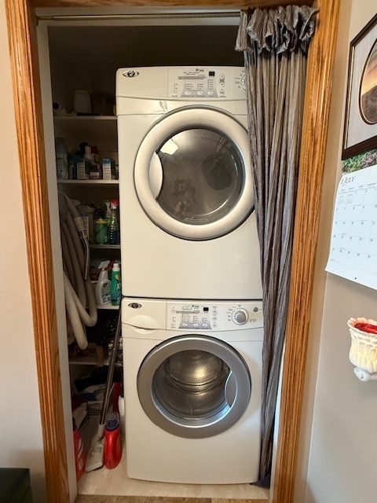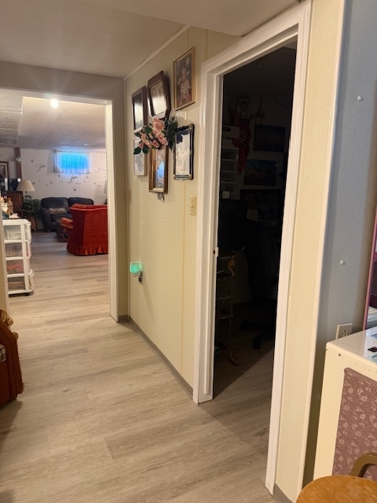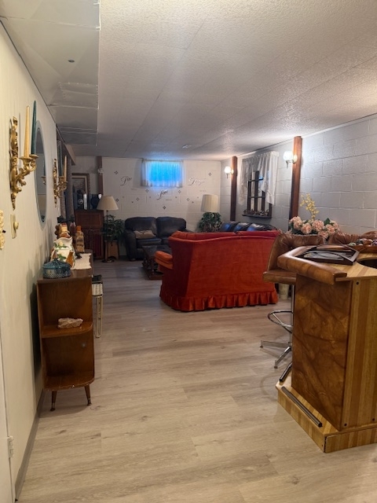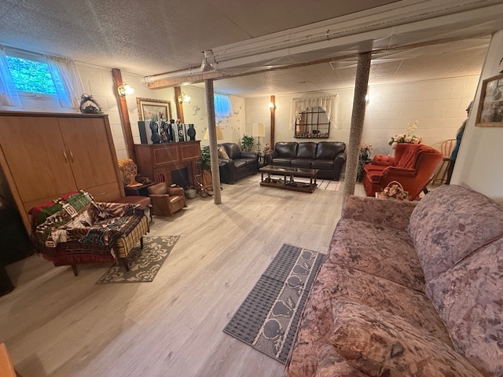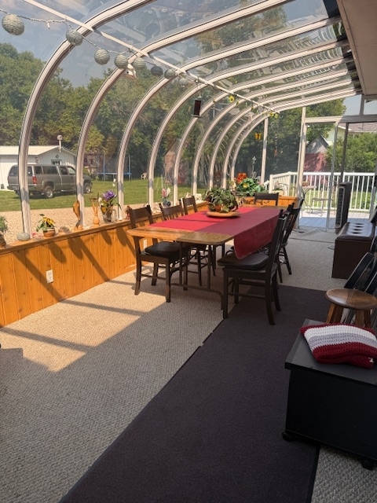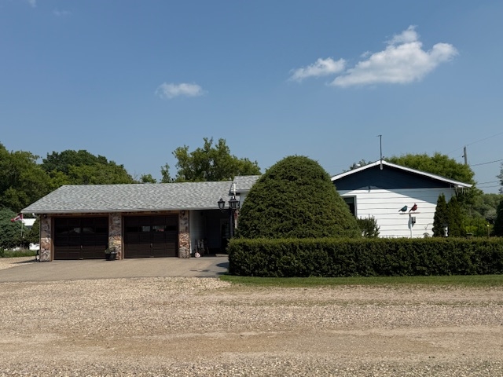Corner of 2nd Ave S & 4th St | Mikado
- $179,900
Corner of 2nd Ave S & 4th St | Mikado
- $179,900
Overview
- 3
- 1.5
- 1200 Sq. Ft.
- 2
- Large Sq. Ft.
- Contact RM office
- 306-620-5363
General Description
Corner of 2nd Ave S & 4th St W, MIKADO, SK (RM of SLIDING HILLS #273)
3 BEDROOM, 1 1/2 BATH, 1200 sq ft Single Family Home
with attached Solarium (250 sq ft),
Breezeway (224 sq ft) linked to a Double Car Heated Garage (672 sq ft)
Situated in a small, quiet community of Mikado, this beautiful ho2nd me boasts 1200 sq ft with an attached solarium (250 sq ft), large yard, garden, & breezeway (224 sq ft) linked to a detached double car heated garage (672 sq ft).
As you enter this home, there is an entry way with storage for coats & shoes, along with a 1/2 bath.
An open concept Kitchen & Dining Room provides lots of space for entertaining. As well, the solarium provides dining & entertaining space.
From the Dining Room flows in to a nice size living room with a Regency natural gas fireplace.
Down the hallway there are 3 bedrooms & a full-size bathroom, along with a closet for storage.
Laundry room is located on main floor with stackable washer & dryer (Maytag Neptune).
The basement has an open concept living room with laminate flooring, office, kitchen area, cold storage & storage areas including a furnace room.
The front yard is landscaped, side yard has a large garden, backyard has a large patio, small deck area, as well as a flower garden.
Shingles – 5 years / Updated Windows in Dining Room, Kitchen and Bedrooms
INCLUDED ARE: Kitchen – Kenmore Fridge-Freezer, Maytag Glass-top Stove, Maytag Dishwasher, & Microwave / Dining Room – window coverings / Laundry Closet – Maytag Neptune Stackable Washer & Dryer / Living Room – Natural Gas Fireplace, Window Coverings / Downstairs – Lenox Furnace, Air Conditioning, Fridge, Stove, & Freezers / Garage – Cupboards, Fridge, Stove / 4 Outdoor Storage Sheds
Features of this Home
Mortgage Calculator
-
Down Payment
-
Loan Amount
-
Monthly Mortgage Payment

