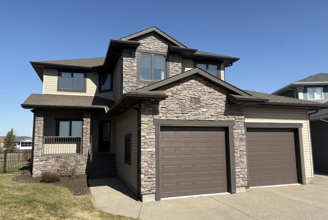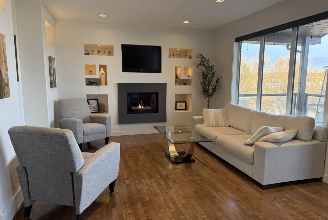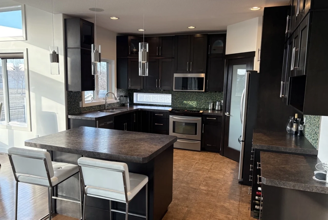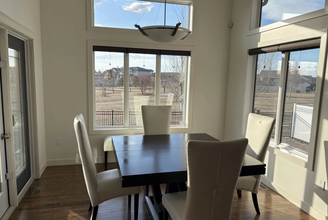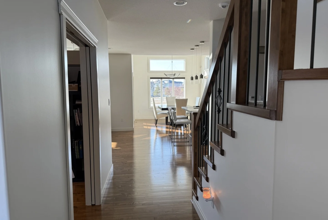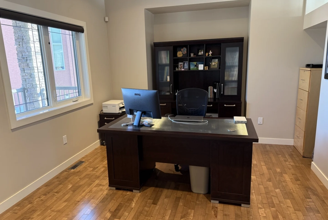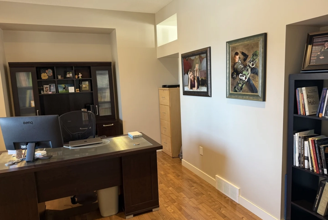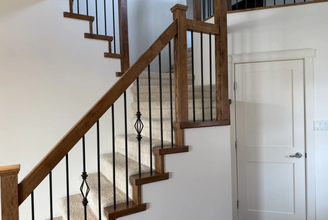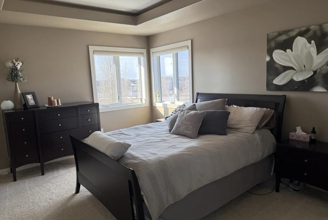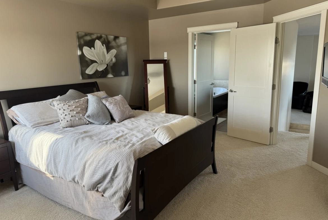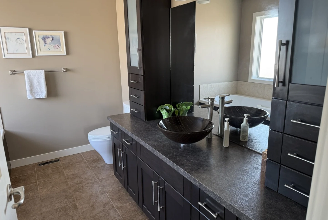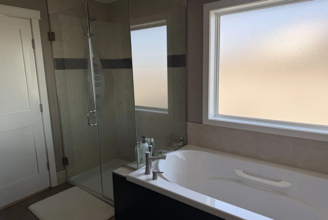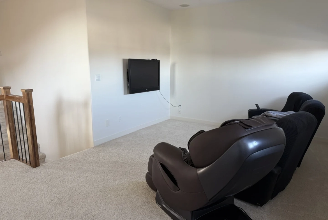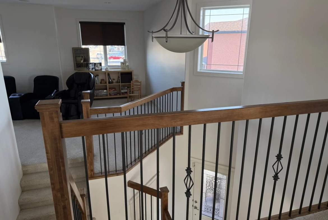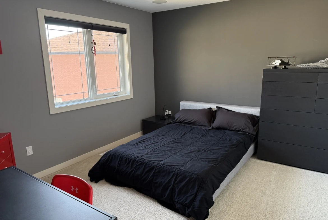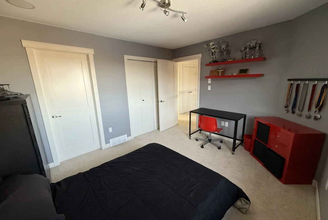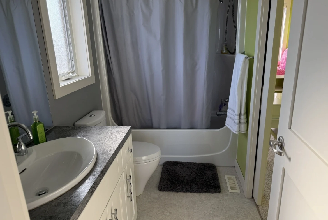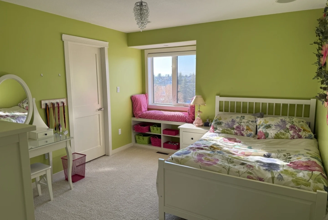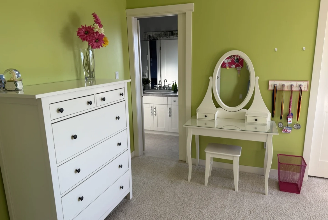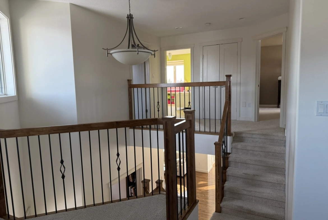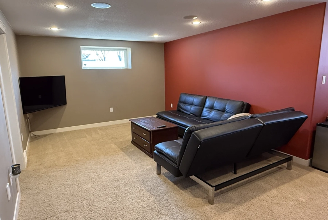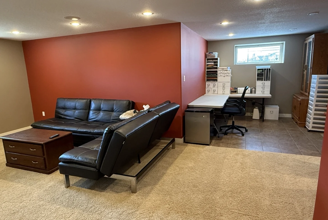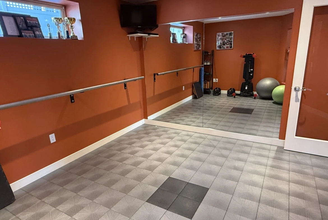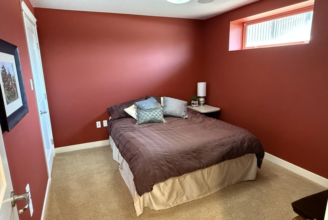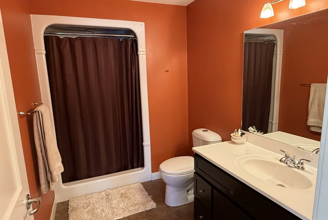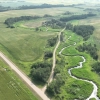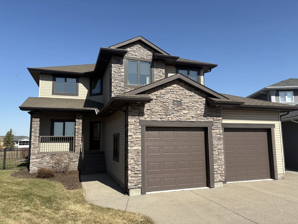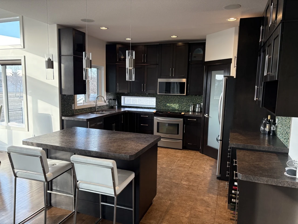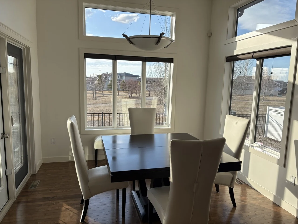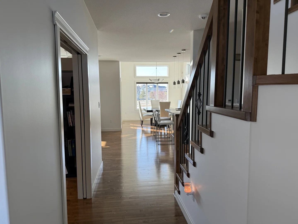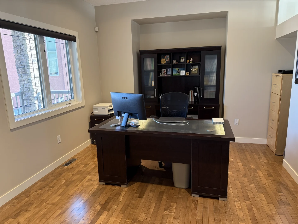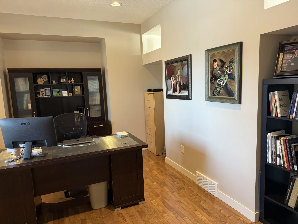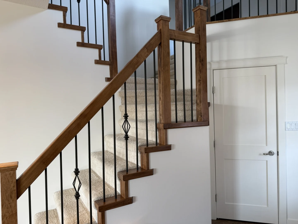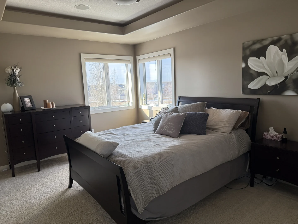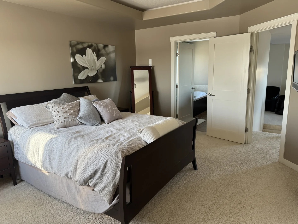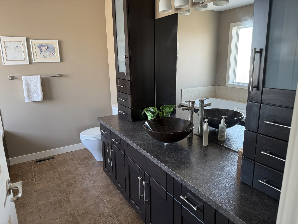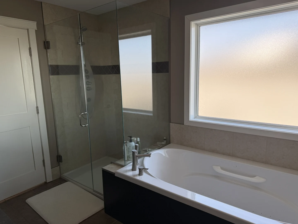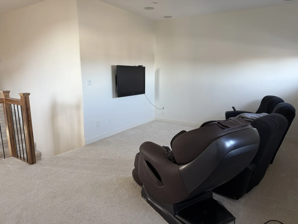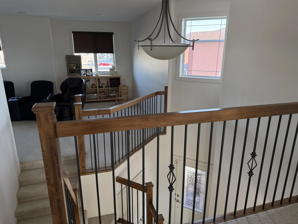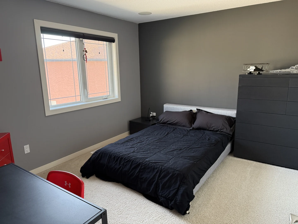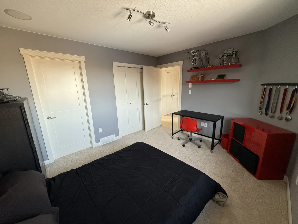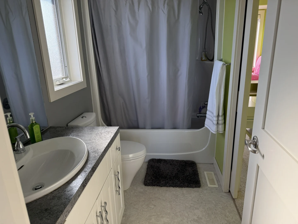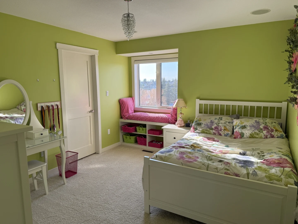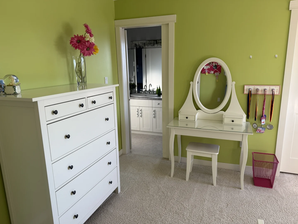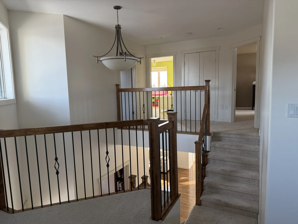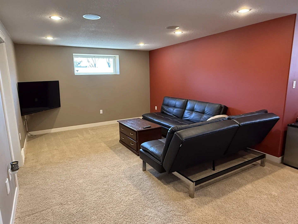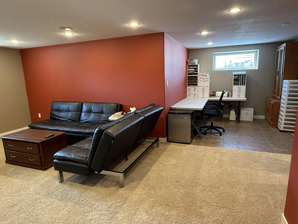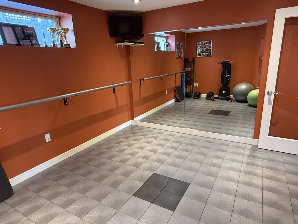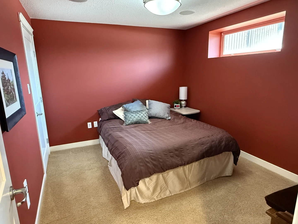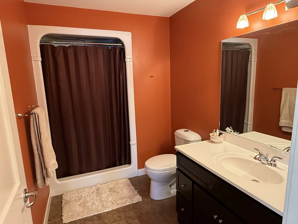Overview
- 4
- 3.5
- 3505 Sq. Ft.
- 2
- 2007
- 5600
- (639) 540-0870
General Description
Welcome to 62 Aspen Place – a beautifully crafted family home nestled on a quiet pie-shaped lot backing onto green space and a walking trail. Designed with comfort, functionality, and family living in mind, this home features a Control4 home automation system, an open concept main floor, and thoughtful design throughout.
Upstairs includes a Jack and Jill bathroom for the children and an elevated ensuite retreat in the primary bedroom. A spacious bonus room offers the perfect space for movie nights, games, or flexible family living, while a dedicated main floor office provides convenience for working or studying from home.
The fully finished basement includes a bedroom, full bathroom, a dedicated dance/workout space, and a cozy sitting area—ideal for guests, teens, or personal wellness. Outside, enjoy the low-maintenance lifestyle with underground timed sprinklers, a two-level deck, garden shed, rod iron fence, and a relaxing hot tub—perfect for entertaining or winding down at the end of the day.
Ideally located near parks and schools, this home combines modern comfort with everyday practicality — a perfect place for your family to call home.
Features of this Home
- Alarm System
- Appliances Included
- Backyard Deck
- Built-in Dishwasher
- Built-in Microwave
- Central Air
- Central Vac
- Direct Entry From Garage
- Double Attached Garage
- Ensuite Bath
- Finished Basement
- Fully Fenced Yard
- Garburator
- High Efficient Furnace
- High Efficient Water Heater
- Home Gym
- Hot Tub
- In-floor Heat
- Insulated Garage
- Island
- Jet Tub
- Kitchen Backsplash
- Landscaped Yard
- Main Floor Laundry
- N/G Barbecue Hook-up
- N/G Fireplace
- Pantry
- Pot and Pan Drawers
- Refrigerator
- S/S Appliances
- Shed
- Underground Sprinklers
- Undermount Lighting
- Undermount Sink
- Window Coverings

