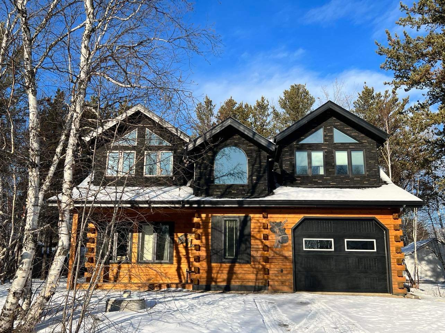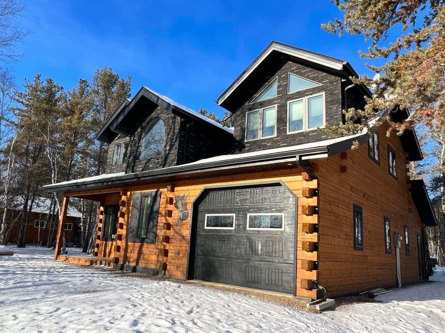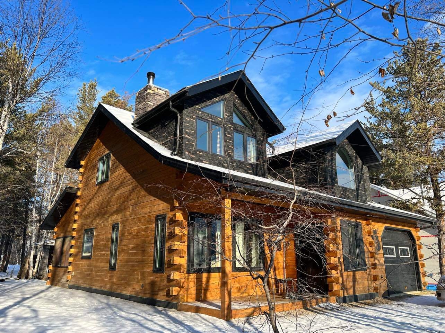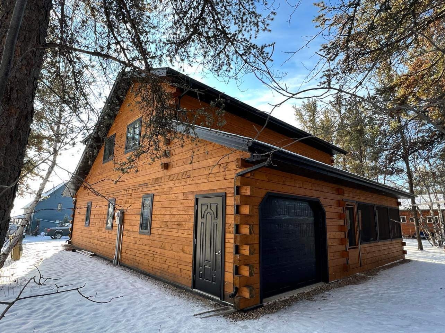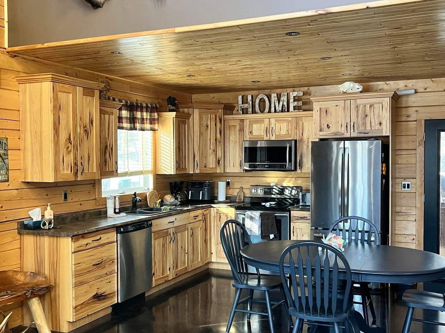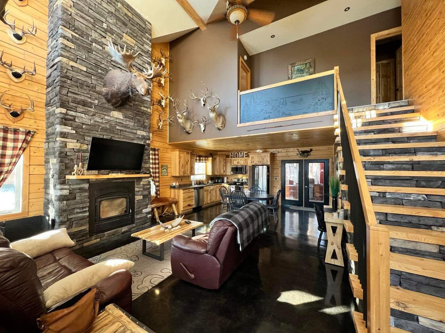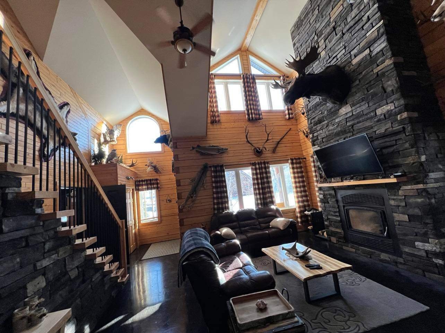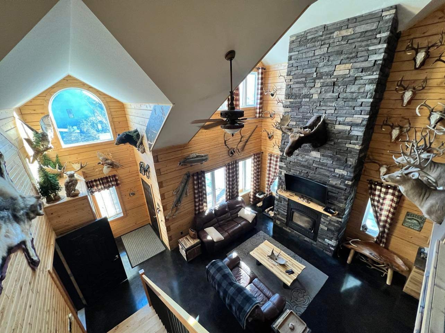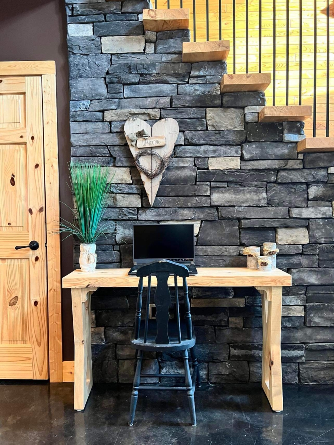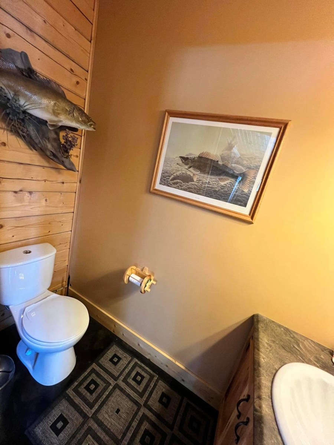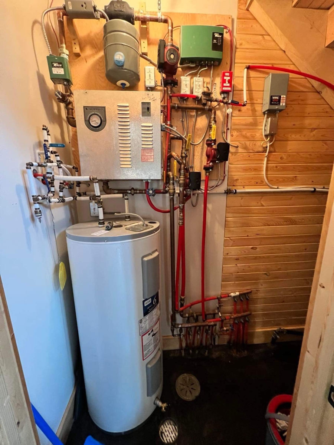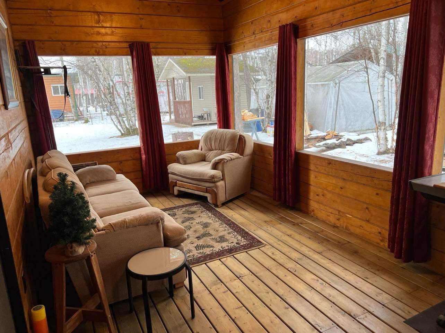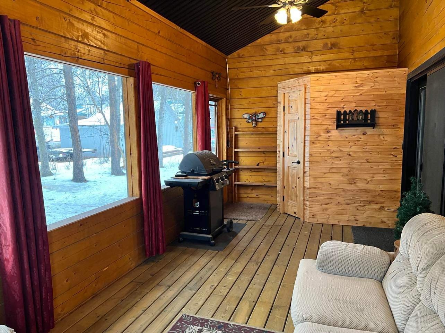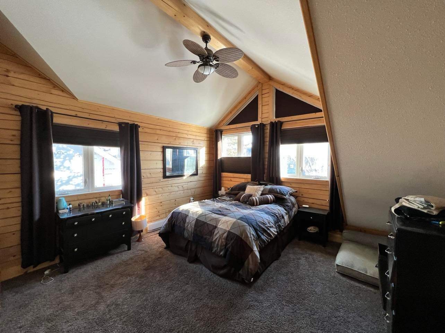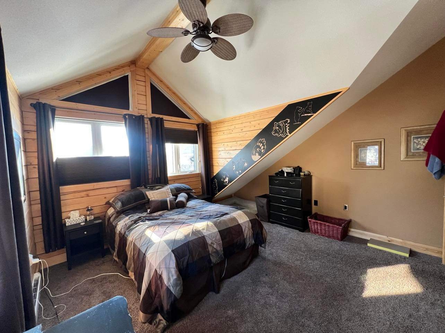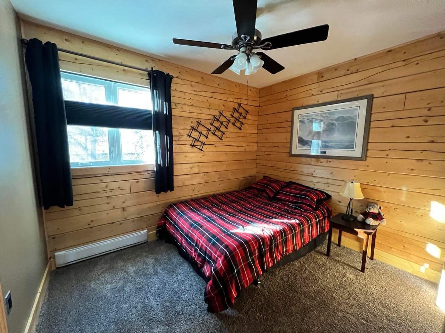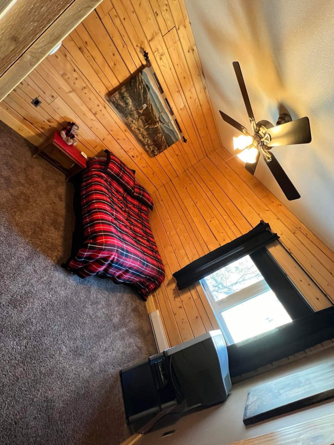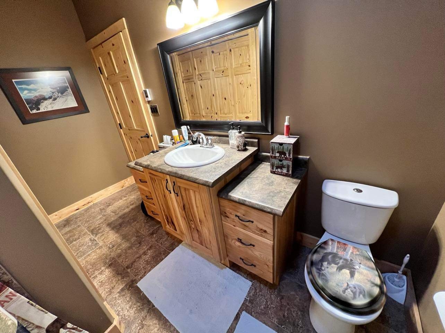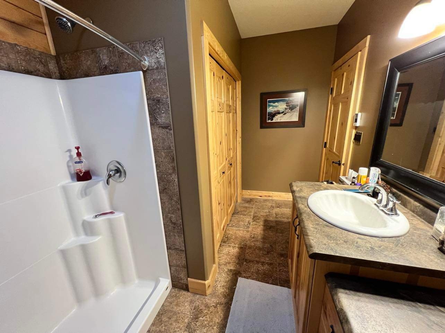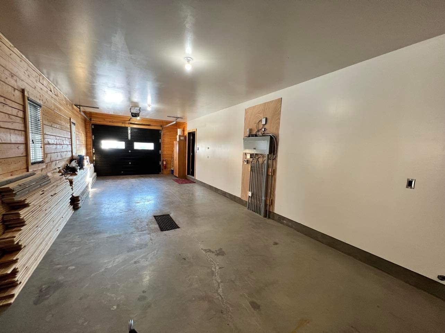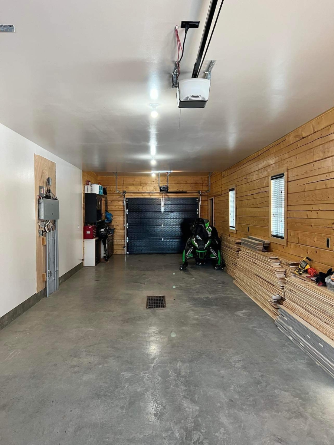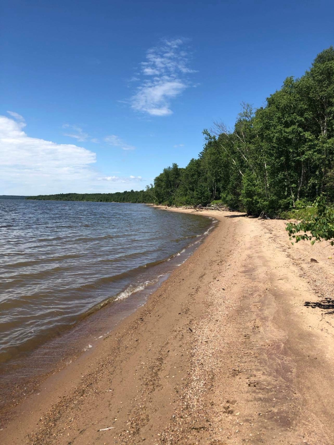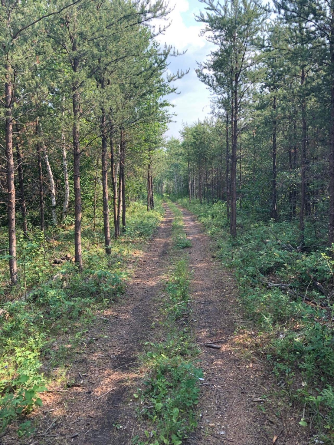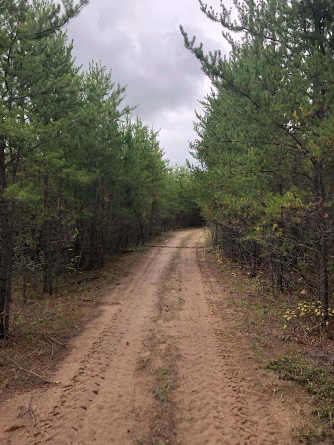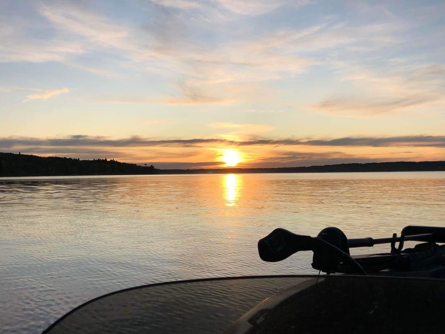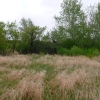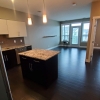Overview
Property ID: SK180071
- 3
- 2
- 1329
- 2
- 2012
- 5000
- 3066033474
- Contact #
General Description
All season log cabin for sale – Tobin Lake, SK
Property type: Single Family
Building type: House
Storeys: 2
Built in: 2012
This beautiful modern one of a kind all season square timber log home built in 2012 located on the North shore of Tobin Lake offers an indulgent escape from the ordinary. Nestled in the pines this 1329 sq ft 2 storey house with drive through double attached garage offers all of the amenities of home. The main floor has a custom kitchen with hickory cabinets and stainless steel appliances, acid stained concrete floors with electric in-floor heat for unparalleled comfort and durability, living room with high vaulted ceiling, wood burning fireplace beautifully finished with 21’ floor to ceiling dry stack cultured stone. A two piece washroom and mechanical/storage room finish off the main floor. A beautiful cultured stone with pine tread staircase leads you to the second floor where you will find three bedrooms; a three piece bath with heated tile floor, sunpipe for additional natural light and laundry area as well as a balcony overlooking the living room. The spacious main bedroom has a vaulted ceiling and 5 large windows offering a great view of the lake. A 10’ X 22’ rear screened deck provides a great place to experience three season outdoor comfort. Don’t hesitate and miss out on this opportunity to experience a lifestyle of recreation with the adventure of world class fishing, hunting, ATV/snowmobile trails, hiking, water sports and making memories that will last a lifetime.
Main Level
Foyer: 8’ X 6’ 2”
Living room: 15’ 0” X 15’ 4”
Kitchen: 9’ 8” X 11’ 6”
Dining room: 8’ 3” X 11’ 6”
2 pce bathroom: 8’ 2” X 3’ 6”
Mechanical room: 14’ 11” X 3’ 6”
Garage: 43’ 6” X 14’
Second Level
Main bedroom: 17” 3’ X 12’ 11”
Bedroom 2 & 3: 11’ 3” X 8’ 11”
3 pce bathroom with laundry: 11’ 11” X 9’ 4”
Includes: refrigerator, stove, dishwasher, microwave, window coverings, garage door openers, garage floor sump, storage shed, 1200 gallon holding tank, 280’ cased water well.
Heating: 20 KW electric boiler in-floor heating with separate controls for house and garage, wood burning fireplace, electric baseboard heat in all bedrooms.
Contact Todd by phone at 306-603-3474 or by email at fishwolflake@gmail.com with any questions or to arrange a viewing.
Features of this Home
- Appliances Included
- Backyard Deck
- Balcony
- Built-in Dishwasher
- Built-in Microwave
- Built-in Oven
- Covered Deck
- Direct Entry From Garage
- Double Attached Garage
- Electrified Parking Stall
- Fire Pit
- Fireplace
- In-floor Heat
- Insulated Garage
- Landscaped Yard
- Outdoor Shower
- Pot and Pan Drawers
- Refrigerator
- S/S Appliances
- Shed
- Sunroom
- Vaulted Ceiling
- Walk-out Patio
- Window Coverings
Mortgage Calculator
Monthly
- Down Payment
- Loan Amount
- Monthly Mortgage Payment

