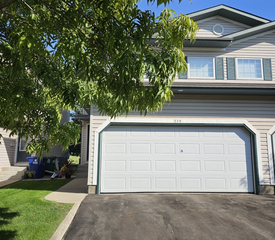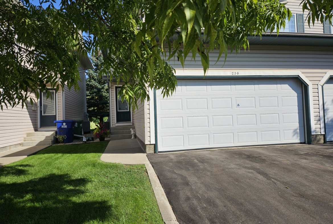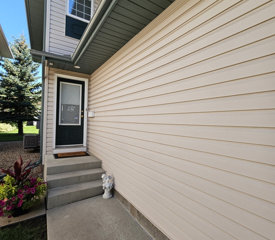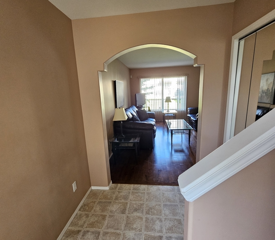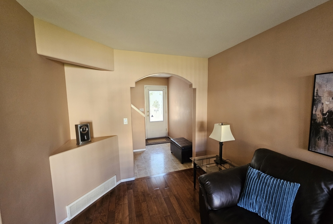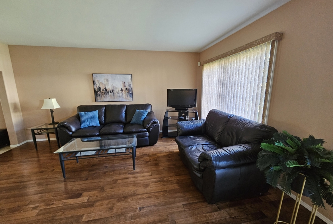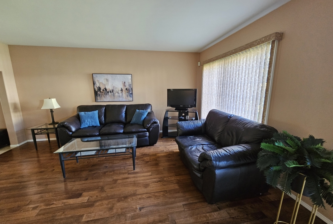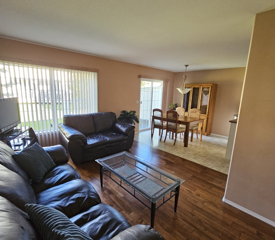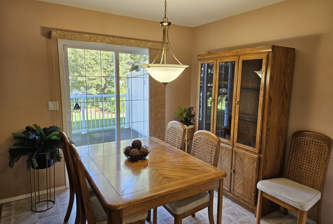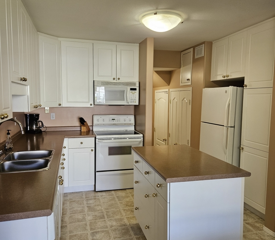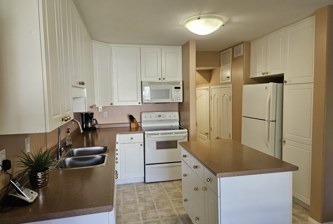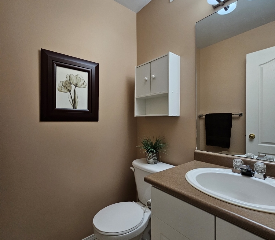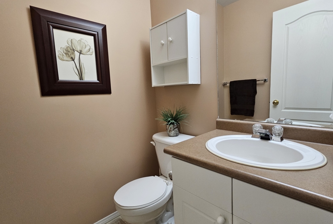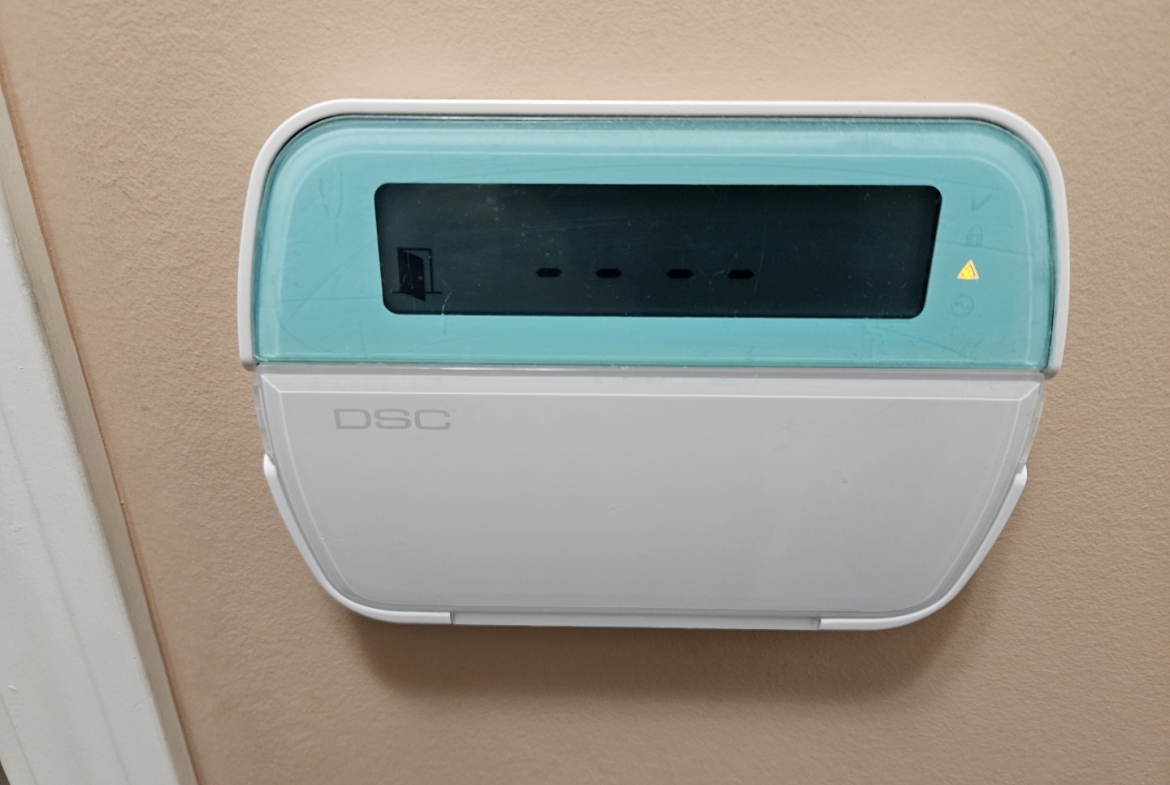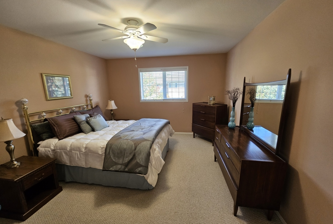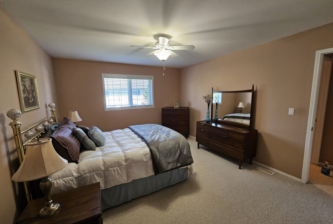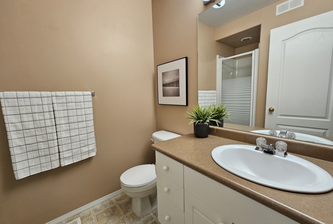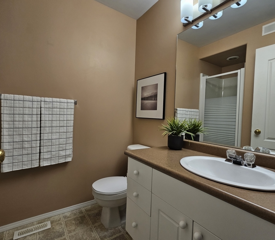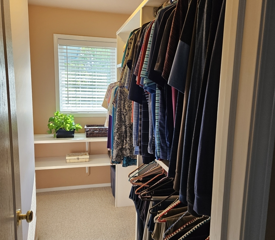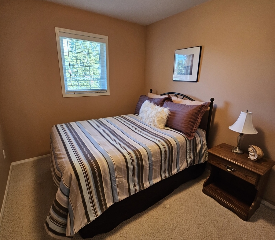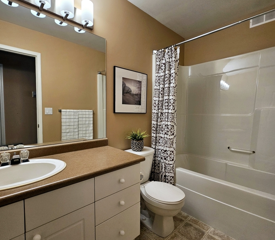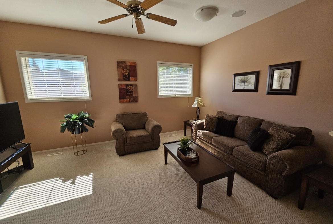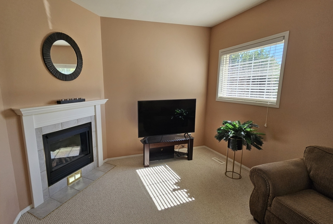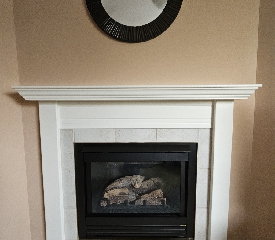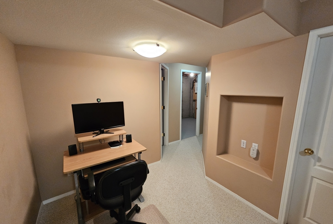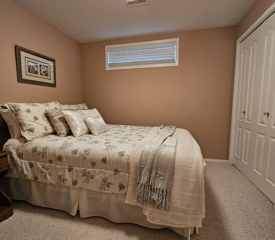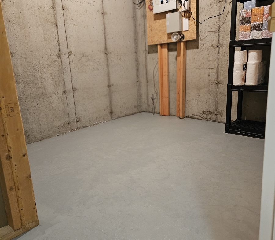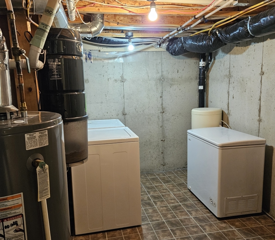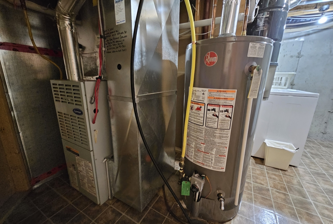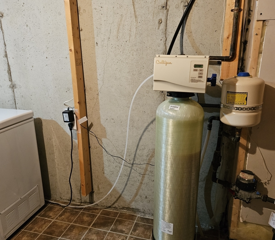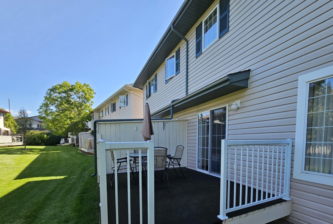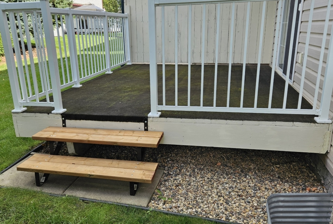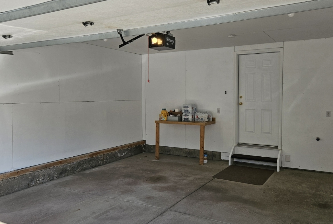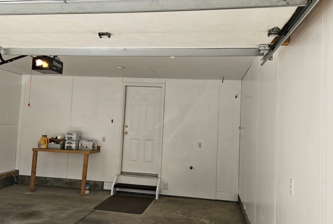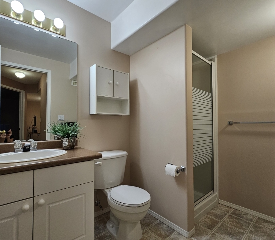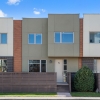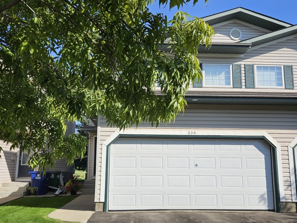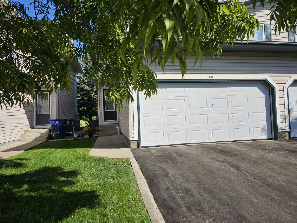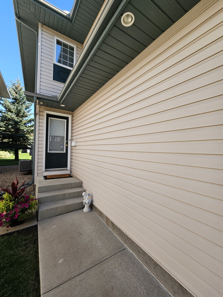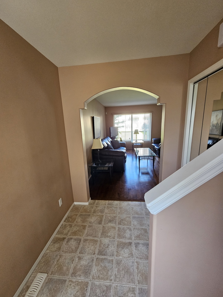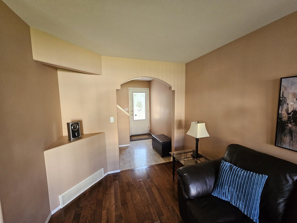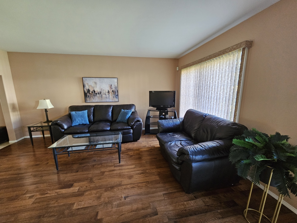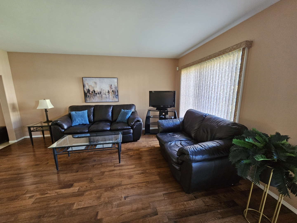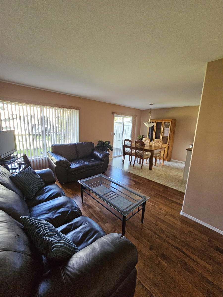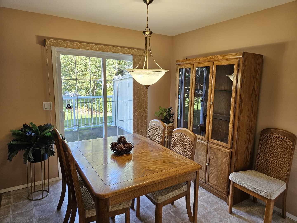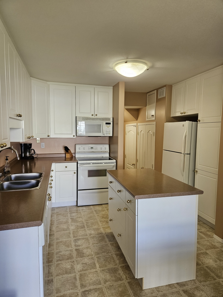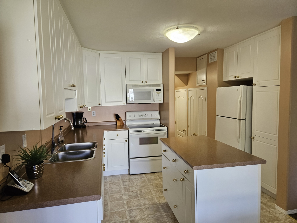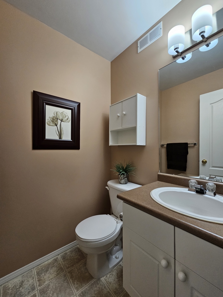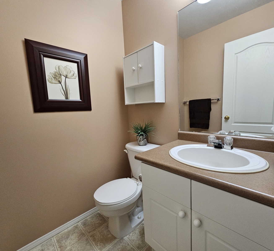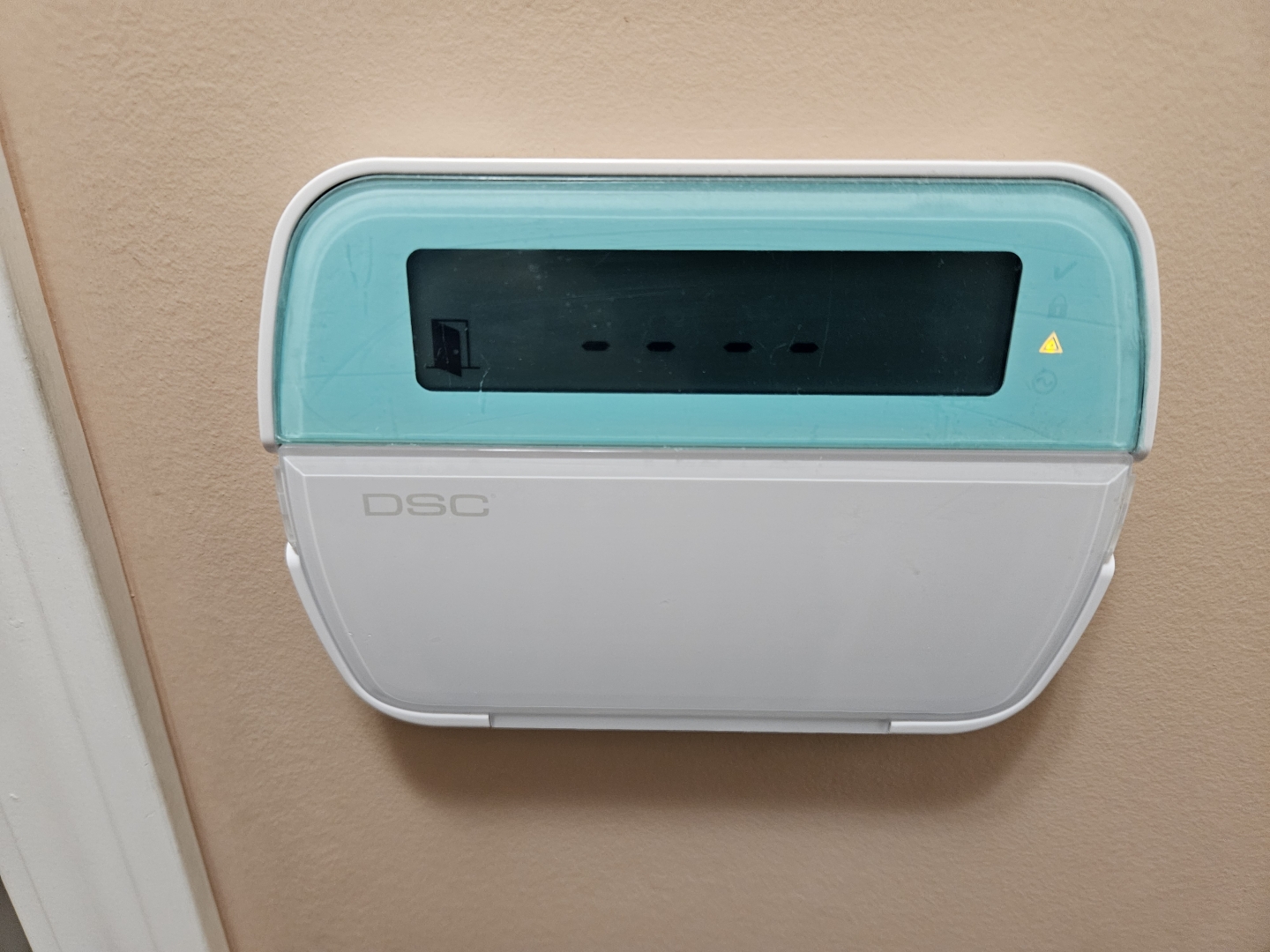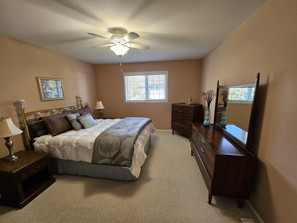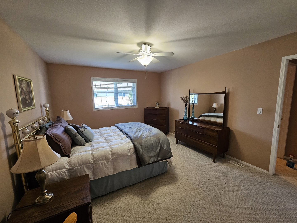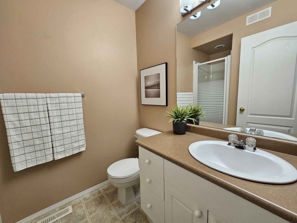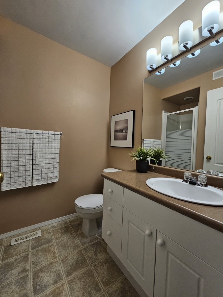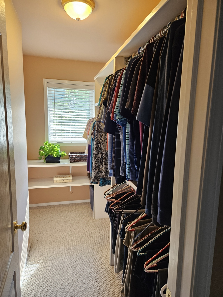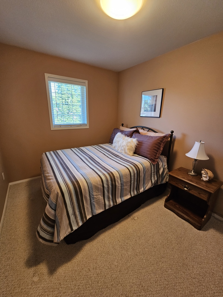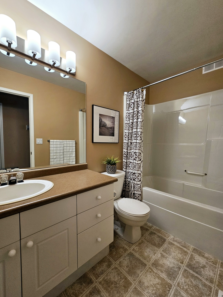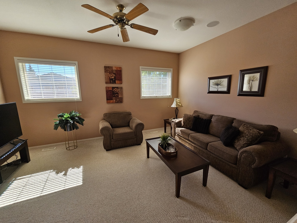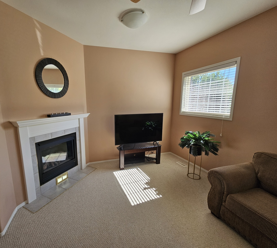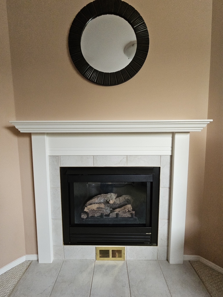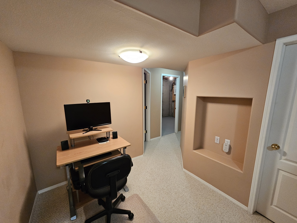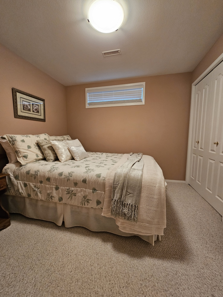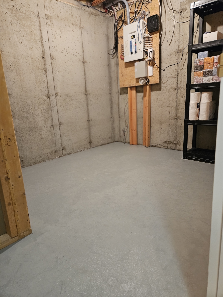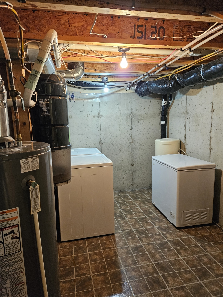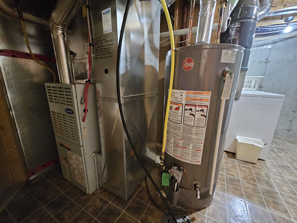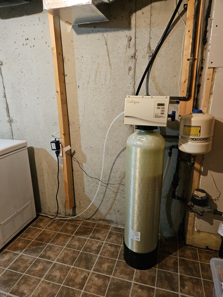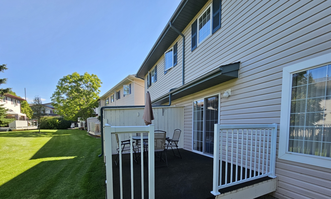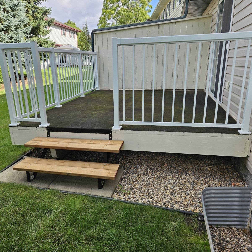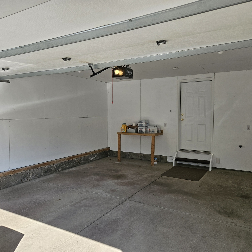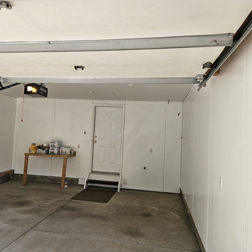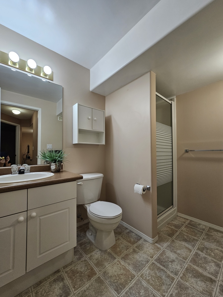230 – 615 Kenderdine Road | Saskatoon Arbour Creek
Overview
- 3
- 3.5
- 1365
- 2
- 2002
- $440
- Condo Fees
- $3,336.00
- Property Taxes
- 306-371-5761
- Contact #
General Description
Open House – Saturday, Oct. 12th from 12:00pm – 5:00pm. See you there!
Location is premium for this stunning 2 story condo situated in the desirable neighbourhood of Arbour Creek…Creekside Condos II.
The large entry takes you through this open concept floor plan. Livingroom with large window and hardwood floors, dining room with
patio doors to deck with new railing and steps. Kitchen has white Heritage cabinets with island. Direct entry to insulated and drywalled
2 car garage. The 1/2 bath completes the convenient floor plan on this level. On the second floor is where you find the master suite with
lovely ensuite and large walk in closet. The second bedroom has a spacious walk in closet as well. A 4 piece bath completes this floor.
A step down and you will find the very large bonus family room with large windows, built in speakers and gas fireplace, the perfect place for
family nights around your big tv and comfy couch. The professionally finished basement includes bedroom, 3 piece bath, storage room and laundry
with new water heater and optional water softener. This property has a meticulously manicured green space with mature trees. Pride of ownership
is apparent with long term neighbours. This home was one of the original show sites when built. Location is close to parks, shopping,
schools and on a bus route. A/c, central vac, blinds and optional alarm system are included.
This one should not be missed, please schedule your viewing today!!
Main level Foyer
6 ft 7 in x 8 ft 4 in
Living room
11 ft 6 in x 13 ft 1 in
Dining room
8 ft 8 in x 9 ft , in
Kitchen
6 ft 3 in x 10 ft 5 in
Second level Family room
12 ft 3 in x 16 ft 1 in
Primary Bedroom
12 ft ,1 in x 14 ft ,10 in
Bedroom
8 ft 7 in x 11 ft 5 in
Basement Games room
10 ft 3 in x 11 ft 7 in
Bedroom
8 ft 11 in x 9 ft 7 in
Property Summary
Property Type
Single Family
Building Type
Row / Townhouse
Storeys: 2
Square Footage: 1365 sqft
Neighbourhood Name: Arbor Creek
Title: Condominium/Strata
Land Size: 1365 sqft
Built in: 2002
Annual Property Taxes: $3,336
Parking Type: Attached Garage, Other, Parking Space(s) (4)
Bathrooms: 3.5
Appliances Included: Washer, Refrigerator, Dishwasher, Dryer, Microwave, Garage door opener remote(s), Hood Fan, Stove
Basement Type: Full (Finished)
Deck
Central air conditioning, Air exchanger
Heating Type: Forced air, (Natural gas)
Pets Allowed With Restrictions
Maintenance Fees: $440 Monthly
Mortgage Calculator
- Down Payment
- Loan Amount
- Monthly Mortgage Payment

